Green Lane, Freckleton, PR4 1RP
£239,950
OFFER
Property under offer/negotiation
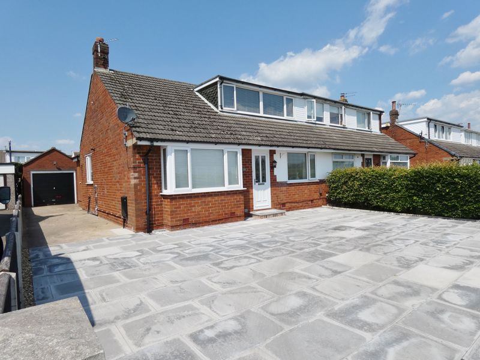
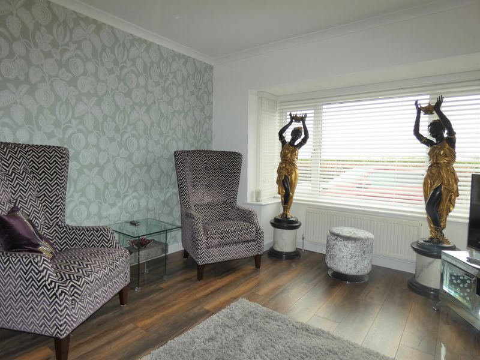
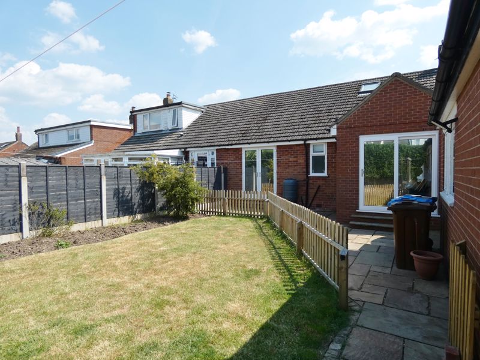
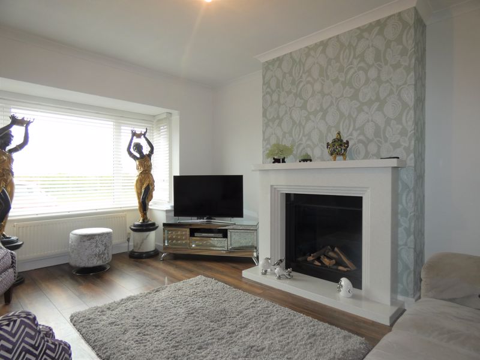
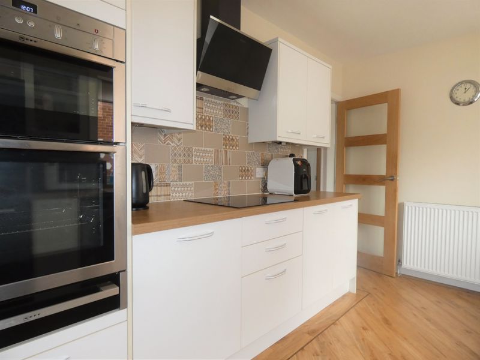
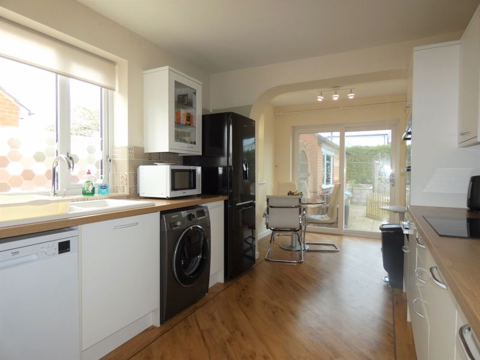

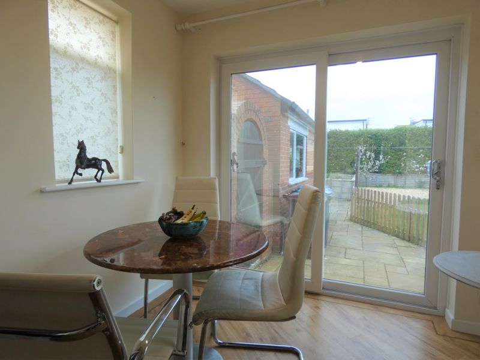
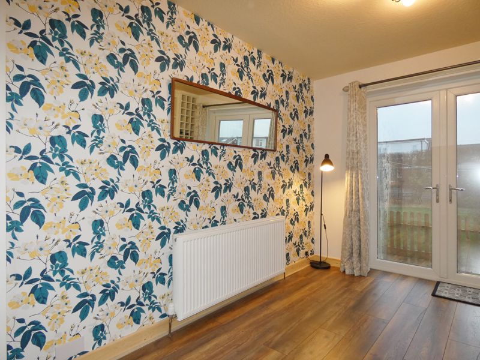
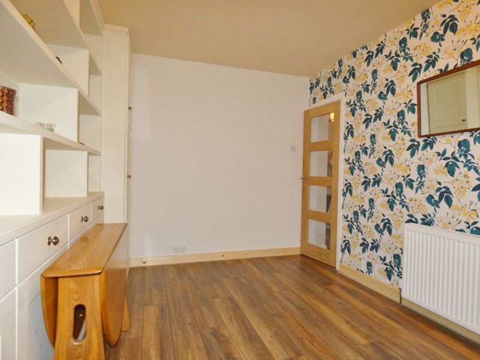
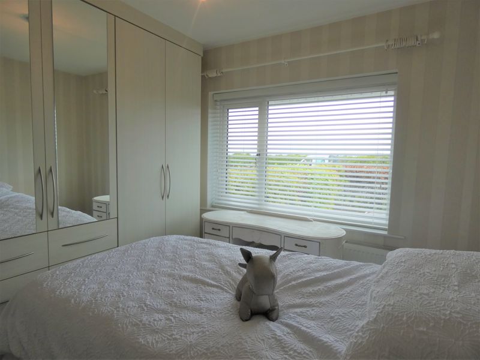
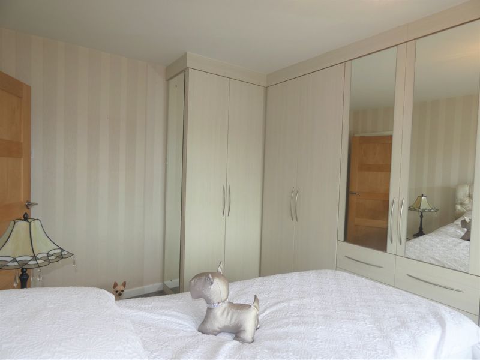
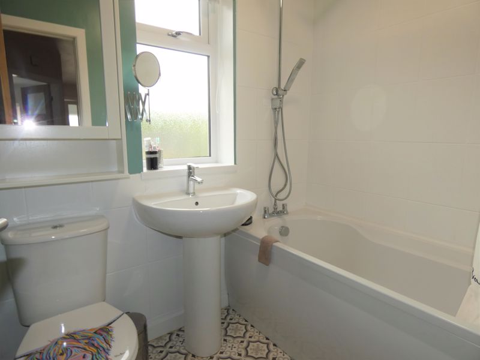
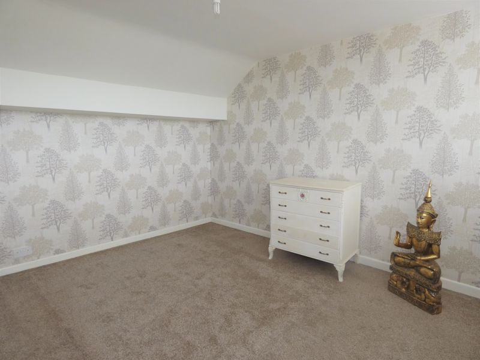
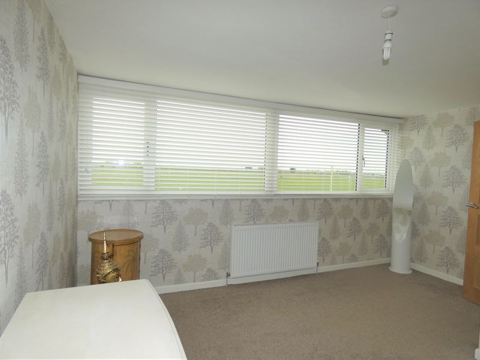
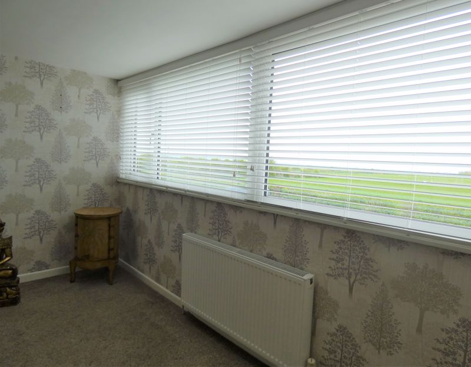
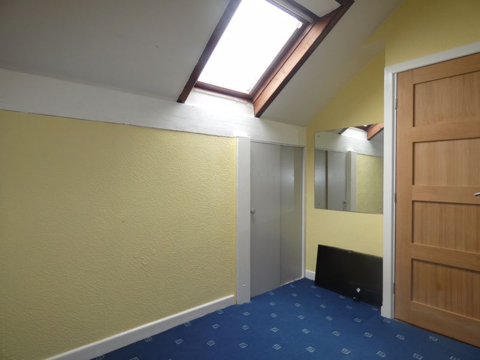
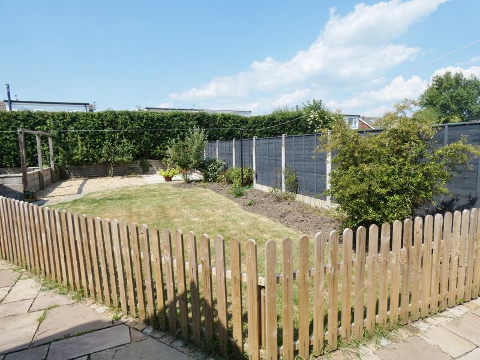
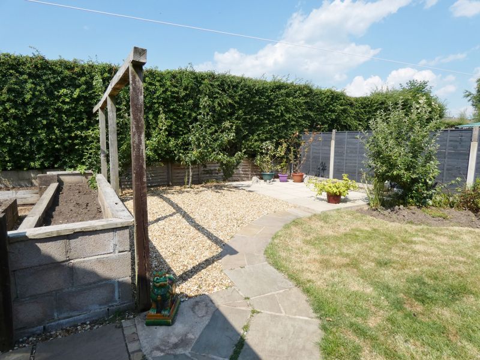
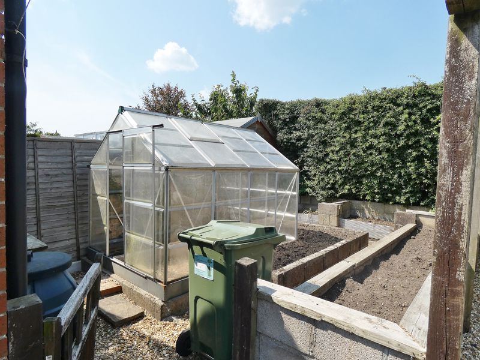
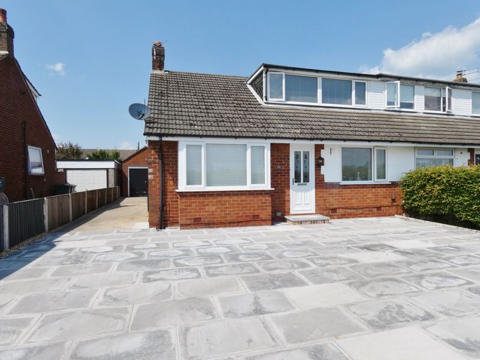
Key features
- Three/Four Bedroom Semi-Detached Dormer Bungalow
- SOUGHT-AFTER, SEMI-Rural Residential Location
- BEAUTIFUL Open Views Over the Local Countryside
- Marquis-Built Bungalow with Detached Brick-Built Garage
- Newly-Paved Driveway with Ample Off Road Parking
- Viewing Is ESSENTIAL to FULLY APPRECIATE This Property
Description
Tempo Estates are THRILLED to Bring Back to the Market this Three/Four Bedroom Semi-Detached Dormer Bungalow Situated in a Much Sought-After Semi-Rural Residential Location with BEAUTIFUL Open Views Over the Local Countryside. Marquis-Built Bungalows on Green Lane VERY RARLEY Become Available, Walking Distance of Local Schools, Transport Links, BAE Systems, Warton and Freckleton Village Centres. Property Briefly Comprises: Entrance Vestibule and Hall, Lounge, Extended Kitchen, Front Double Bedroom, Dining Room/Double Bedroom and Bathroom. To the First Floor is the Main Double Bedroom and Additional Double Bedroom. The Property is Set Within Good Size Low-Maintenance Gardens with Off-Road Parking for Several Cars and Detached Garage. Gas Central Heating and Double Glazing. Vendors Circumstance's Forces Sale!! Viewing is ESSENTIAL to FULLY APPRECIATE this Property!!
Vestibule
uPVC front door with stained glass effect window panels and ceiling light.
Hallway
Spacious hallway with newly-fitted wood flooring, double panel radiator, ceiling light, cupboard housing electric meter and under stairs storage.
Dimensions: 18' 1'' x 7' 1'' (5.51m x 2.16m) (at max)
Lounge
Light and airy lounge with newly fitted wood flooring, coving, ceiling light, uPVC double glazed bay window to the front elevation and feature remote Dru gas fire with Portuguese marble surround and Quartz back.
Dimensions: 15' 3'' x 11' 11'' (4.64m x 3.63m)
Kitchen/Diner
Modern fitted kitchen housing range of wall and base level units with wood effect worktops and tiled splash back. Integrated appliances including Neff induction four ring hob, Hotpoint cooker hood and Neff double oven and plate warmer. Space for freestanding fridge freezer and under-counter washing machine and dishwasher. Ample storage cupboards, one housing Worcester boiler. Patio sliding doors, three windows, double panel radiator, USB sockets, TV point and ceiling and under cabinet lights.
Dimensions: 19' 5'' x 9' 4'' (5.91m x 2.84m)
Dining Room/ Bedroom Four
uPVC sliding patio doors to the rear elevation leading to the garden, built in storage system (tall cabinet, storage, wine rack), newly fitted wood flooring, ceiling light and double panel radiator.
Dimensions: 14' 1'' x 9' 3'' (4.29m x 2.82m)
Bedroom Two
Spacious double bedroom with built-in Schreiber wardrobes, uPVC double glazed window to the front elevation, ceiling light, TV point and double panel radiator.
Dimensions: 12' 3'' x 8' 0'' (3.73m x 2.44m)
Bathroom
Downstairs bathroom comprising of: low flush WC, handwash basin with pedestal and mixer tap, panel bath with overhead waterfall shower and handset, part tiled walls, tiled effect flooring, extractor fan, towel central heating heating radiator, ceiling light and uPVC double glazed frosted window to the rear.
Dimensions: 6' 11'' x 5' 4'' (2.11m x 1.62m)
Bedroom One
Master bedroom comprising of: ceiling light, double panel radiator and large uPVC double glazed window to the front elevation with spectacular, expansive views over Winter Hill right through to North Wales.
Dimensions: 14' 2'' x 13' 5'' (4.31m x 4.09m)
Bedroom Three
Double bedroom, ceiling light, Velux window, double panel radiator and plenty of eaves storage.
Dimensions: 11' 0'' x 9' 6'' (3.35m x 2.89m)
Exterior
To the rear of the property there is a raised veg patch and greenhouse, large lawn area, a beautiful chip stoned area perfect for those entertaining nights! York stone patio area, side access gate leading to the driveway.
Detached brick-built garage, with power, lighting and storage space. (19' 0'' x 11' 0'' (5.79m x 3.35m))
LED security lights front, back and side.
To the front of the property a newly-laid driveway for ample off road parking.
Dimensions: 0' 0'' x 0' 0'' (0m x 0m)
Tenure
We have been advised by the vendor that this property is freehold, this information should always be checked by a solicitor prior to purchase.
Notice
Please note we have not tested any apparatus, fixtures, fitting or services. Interested parties must undertake their own investigation into the working order of these items. All measurements stated in this brochure are approximate and photographs provided are for guidance only.




