Bramwell Road, Freckleton, Preston, PR4 1SS
£194,995
OFFER
Property under offer/negotiation


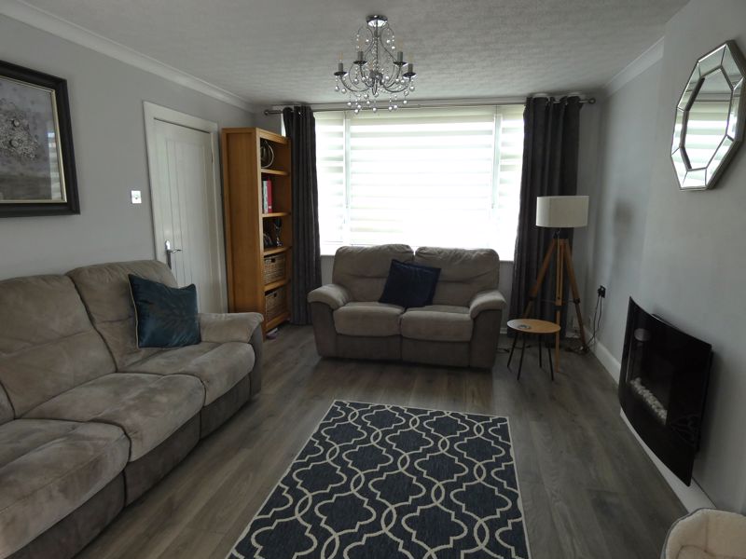
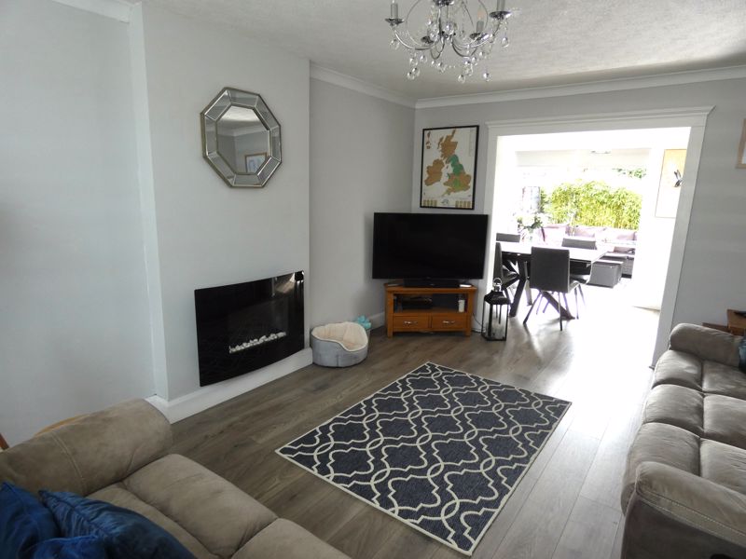



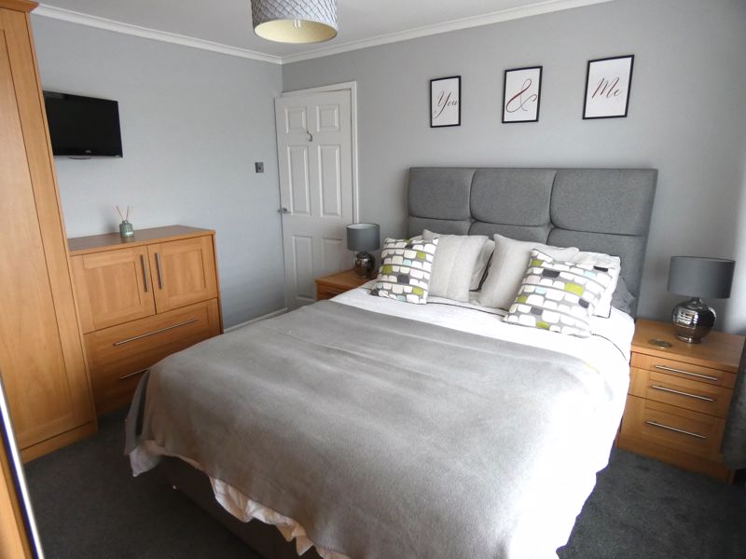
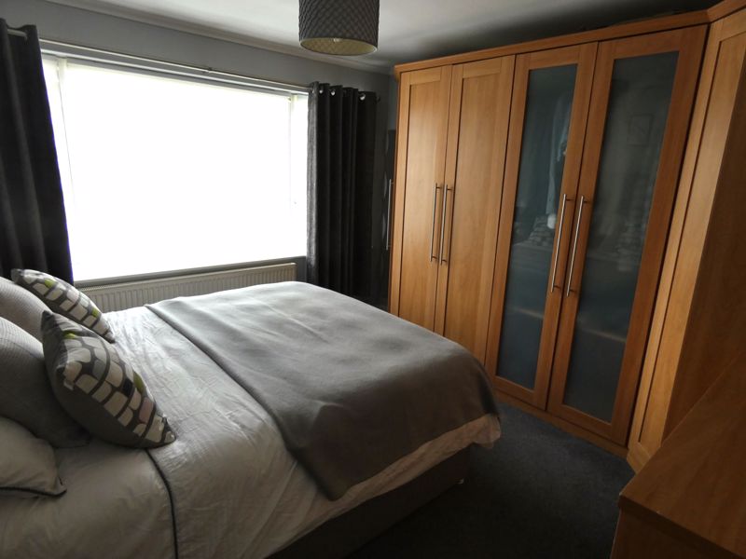
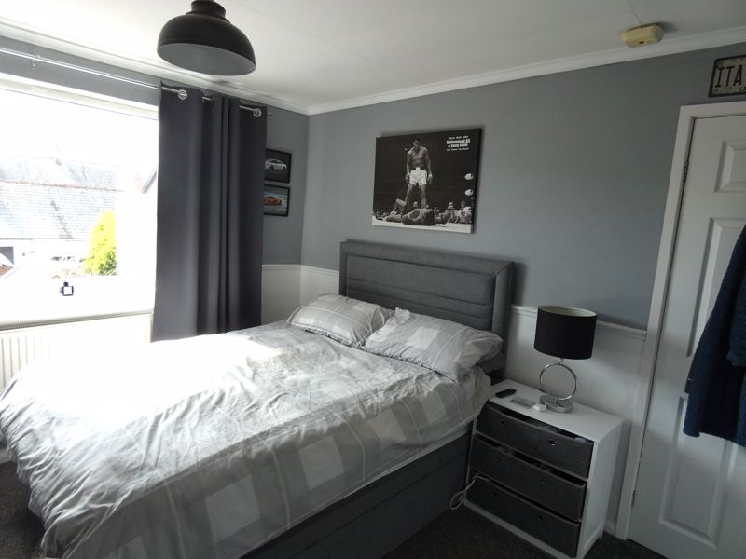



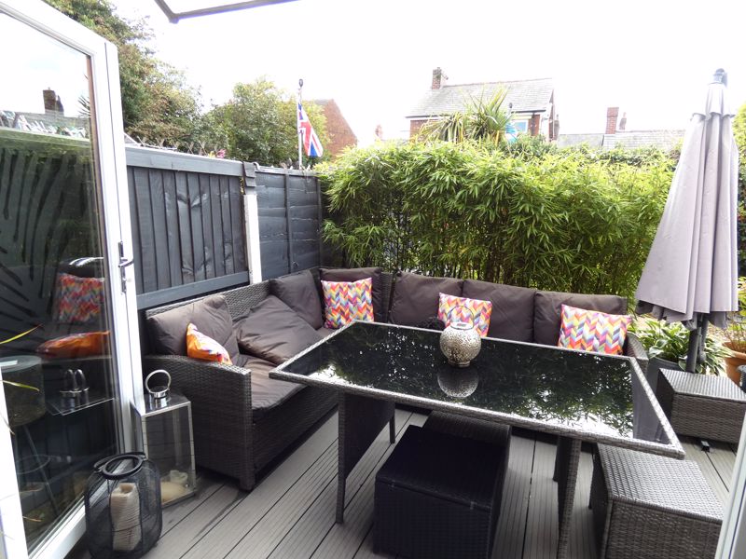

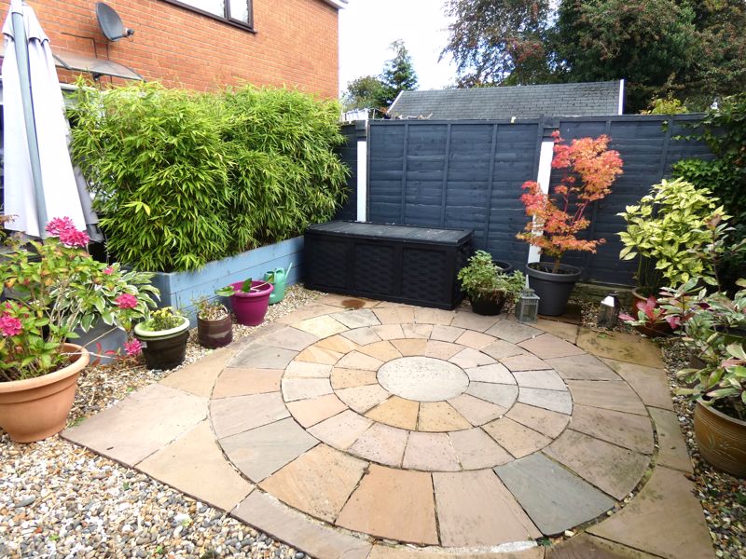
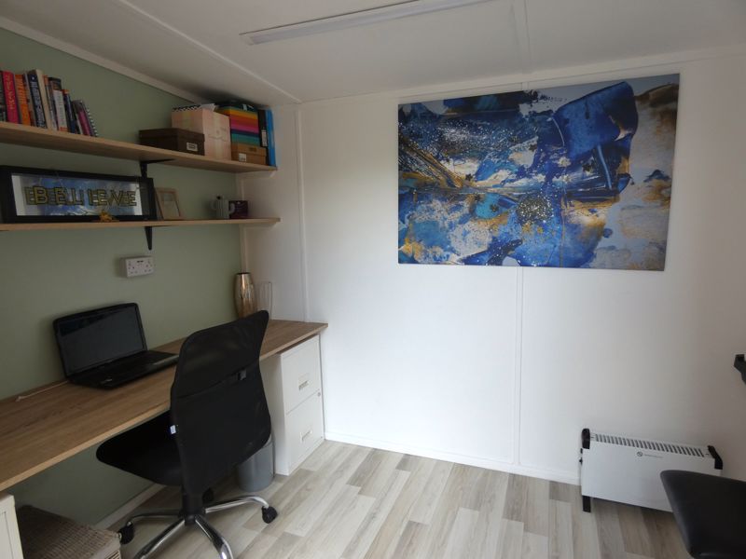
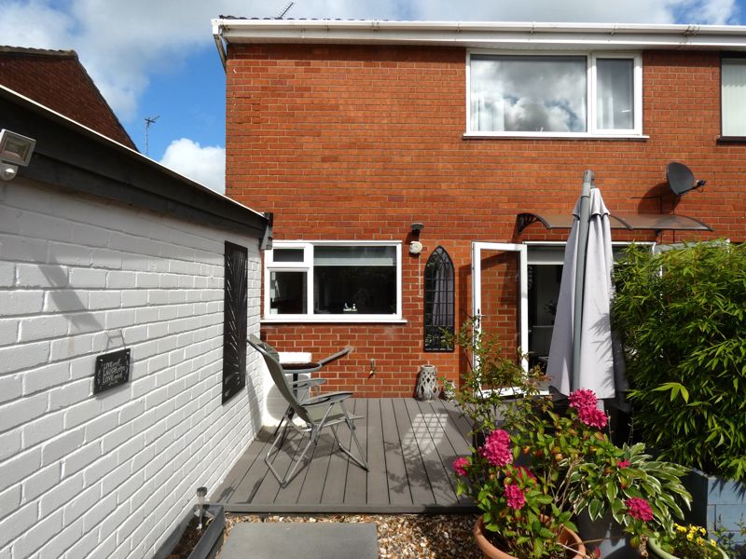
Key features
- Immaculate Three Bedroom Semi Detached House
- Fantastic Family Home - Ready to Move In
- Sought After, Quiet Cul-De-Sac Location
- Patio Doors To Rear Garden
- Fully Insulated Detached Home Office and Workshop
- Driveway Providing Off Road Parking
- Viewing Highly Recommended
Description
Immaculate Three Bedroom Semi Detached Family Home in Fantastic Location! This property is truly not to be missed, located in an attractive cul de sac, in the much sought after village of Freckleton. This lovely family home is ideally situated for local amenities, schools and transport links. This is the perfect property for a young family looking for a spacious and ready to move into home! The property briefly comprises; a spacious entrance hallway, lounge with feature fireplace and a modern fitted kitchen diner with patio doors to rear, making this a wonderful entertaining space for family and friends. To the first floor are two double bedrooms, further bedroom and family bathroom. The property has low maintenance front and rear gardens and converted detached garage into fully insulated home office and workshop. Indian stone driveway provides off road parking. *** Viewing highly recommended to fully appreciate the size, condition and location of this family home ***
Hallway
Approached via uPVC door to spacious entrance hallway with wood effect flooring, panel radiator with cover and ceiling light. Bespoke built in cupboards provide ample storage space. Stairs lead to first floor.
Lounge
Light and airy lounge with feature wall mounted electric fire and large uPVC window to front elevation allowing ample natural light to enter. Wood effect flooring, coving, ceiling light and panel radiator. Open plan into Kitchen Diner.
Dimensions: 16' 2'' x 11' 8'' (4.92m x 3.55m)
Kitchen Diner
Modern fitted kitchen housing range of eye and base level units with complementary worktops and breakfast bar. Built in Samsung oven with four ring Indesit hob and cooker hood above, tiled splashback and panel radiator. 1.5 stainless steel sink, space for freestanding fridge freezer and under counter washer. Inset spotlights, coving, wood effect flooring and uPVC window overlooking rear garden. Space for large dining table and chairs. uPVC patio doors open to rear garden bringing the outside in.
Dimensions: 18' 8'' x 10' 6'' (5.69m x 3.20m)
Landing
Stairs with timber spindled balustrade lead to first floor with frosted window to the side elevation and ceiling light. Hatch provides access to partially boarded loft housing Worcester Bosch boiler.
Bedroom One
Spacious double bedroom housing large uPVC window to the front and range of built in wardrobes and drawers providing ample storage space. Coving, ceiling light and panel radiator.
Dimensions: 12' 2'' x 11' 6'' (3.71m x 3.50m)
Bedroom Two
Second double bedroom with large uPVC window overlooking rear garden, panel radiator, dado rail, coving and ceiling light.
Dimensions: 11' 1'' x 11' 1'' (3.38m x 3.38m)
Bedroom Three
Large uPVC window to the front, panel radiator and ceiling light.
Dimensions: 7' 2'' x 6' 11'' (2.18m x 2.11m)
Bathroom
Three piece suite in white comprising: low flush WC, hand wash basin with pedestal and panel bath with overhead shower. Built in cupboard for storage, part tiled walls, tile effect floor, inset spotlights, panel radiator and frosted window to the side aspect.
Dimensions: 7' 2'' x 7' 1'' (2.18m x 2.16m)
Exterior
Low maintenance front garden with recently laid AstroTurf, borders of mature plants and shrubs and Indian stone paved driveway providing off road parking.
To the rear is a fabulous private and enclosed low maintenance rear garden. Kitchen Diner patio doors lead out to PVC decking area ideal for entertaining and relaxing. Borders of shrubs and plants creates a private feature paved area with stone chippings and paved steps. Timber fence and gate leads to side of the property with Indian stone paving and timber shed for storage.
Converted garage to the side of the property with the front half transformed into fully insulated home office with hard wired internet, wood effect flooring, strip light and fitted desk and shelves. Rear half converted into workspace with space for dryer and freezer, workbench, shelves and strip lighting.
Tenure
We have been advised by the vendor that this property is freehold, this information should always be checked by a solicitor prior to purchase.
Notice
Please note we have not tested any apparatus, fixtures, fitting or services. Interested parties must undertake their own investigation into the working order of these items. All measurements stated in this brochure are approximate and photographs provided are for guidance only.




