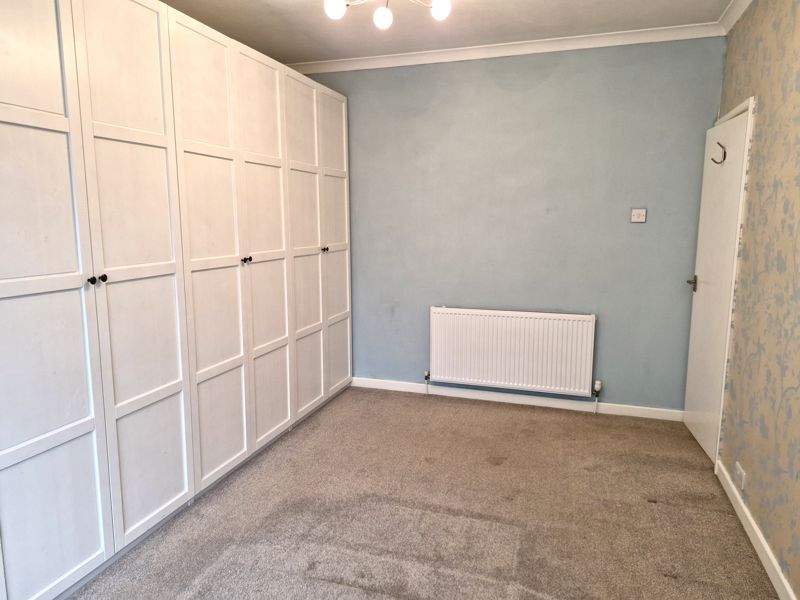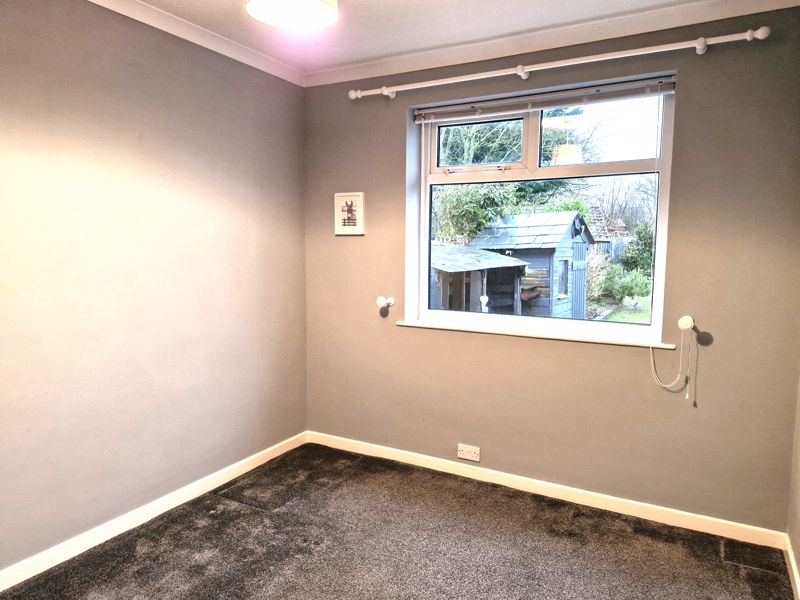Preston Old Road, Freckleton PR4 1PB
£230,000
OFFER
Property under offer/negotiation
















Key features
- Marquis Built True Bungalow
- Beautifully Presented Two Bedroom Home
- Set in the Heart of Freckleton
- Close to Local Amenities and Schools
- Large Rear Garden with Cabin Style Timber Garage
- Indian Stone Driveway Providing Ample Off Road Parking
- uPVC double glazing and gas central heating throughout
- EPC = D
Description
Tempo are delighted to bring to the market this Marquis built two bedroom true bungalow, beautifully presented throughout. In the heart of the popular village of Freckleton in hugely sought after location. Set on an elevated position with a large rear garden and cabin style timber garage. Property briefly comprises: Hallway, Lounge, Kitchen/Family Room, Conservatory, Two Double Bedrooms and Bathroom. uPVC double glazing and gas central heating throughout. Viewing highly recommended to fully appreciate the high standard and location of this fabulous bungalow.
Hallway
Oak 'Arts and Craft' style front door with stained glass panels leads to hallway with large built in storage cupboard, show storage drawer unit and access to loft with ladder and light. Ceiling light, panel radiator and wood effect flooring. Doors leading to Lounge, Kitchen, Bathroom and Two Bedrooms.
Lounge
Bright and airy lounge with uPVC double glazed bay window to the front elevation. Feature log burner with timber mantle and stone hearth and feature lighting. Corniced ceiling, panel radiator, wood effect flooring and chandelier style ceiling light.
Dimensions: 13' 11'' x 12' 9'' (4.24m x 3.88m)
Kitchen/Family Room
Fully fitted Kitchen housing range of modern eye level and base level units in wine gloss effect incorporating cupboards, drawers and larder storage. Open display shelves and tiled splash backs over complementary laminate work surfaces. 1.5 stainless steel sink and mixer tap, built in Hotpoint electric oven and 4 ring hob with extractor fan above. Wall mounted combi boiler, vinyl flooring, ceiling light and panel radiator. uPVC double glazed window to the side elevation and solid wooden door leading to Conservatory.
Dimensions: 13' 0'' x 9' 5'' (3.96m x 2.87m)
Conservatory
Brick and uPVC build conservatory with French doors leading to rear patio area, panel radiator, ceiling light and vinyl flooring.
Dimensions: 9' 0'' x 8' 3'' (2.74m x 2.51m)
Bedroom 1
Double bedroom with range of fitted wardrobes providing ample storage, uPVC double glazed bay window to front elevation, panel radiator, chandelier style ceiling light and corniced ceiling.
Dimensions: 14' 10'' x 10' 5'' (4.52m x 3.17m)
Bedroom 2
Second double bedroom with uPVC double glazed window overlooking the rear garden, corniced ceiling, ceiling light and panel radiator.
Dimensions: 12' 1'' x 9' 7'' (3.68m x 2.92m)
Bathroom
Modern fitted bathroom housing three piece suite in white comprising: panel bath with mixer shower attachment, hand wash basin with pedestal and mixer tap and low flush WC. uPVC double glazed frosted window to rear elevation, fully tiled walls, wood effect flooring, wall mounted mirror fronted cabinet, ceiling light and chrome heated towel ladder.
Dimensions: 7' 1'' x 4' 10'' (2.16m x 1.47m)
Gardens
Low boundary wall to the front with Indian stone paved driveway providing ample off road parking. Elevated mature landscaped front garden with a variety of shrubs and plants.
Timber gate leads to spacious, landscaped rear garden. Mainly laid to lawn with borders of mature shrubs and trees creating the ideal private and enclosed garden. Indian stone paved patio area perfect for outside dining and entertaining. Large cabin style timber garage with power and light to the rear. Timber log store and sheds providing ample exterior storage space. External water supply and water feature, currently not connected.
Tenure
We have been advised by the vendor that this property is freehold, this information should always be checked by a solicitor prior to purchase.
Notice
Please note we have not tested any apparatus, fixtures, fitting or services. Interested parties must undertake their own investigation into the working order of these items. All measurements stated in this brochure are approximate and photographs provided are for guidance only.




