Tarnbrick Avenue Freckleton PR4 1PN
£230,000
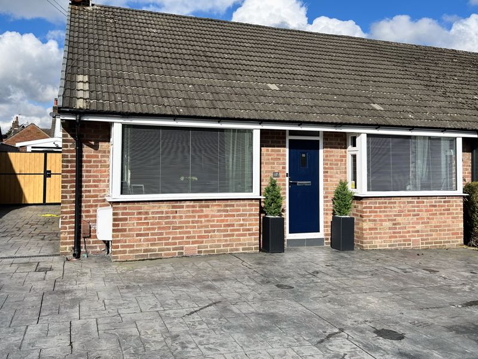
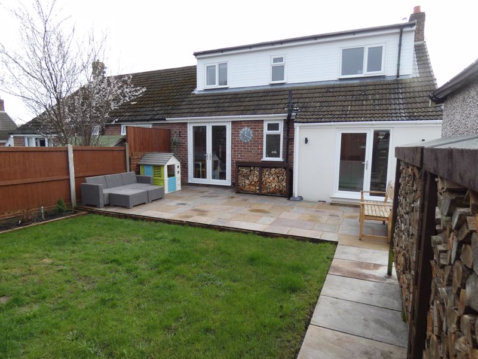
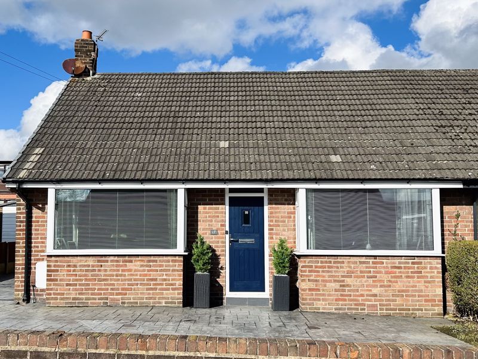
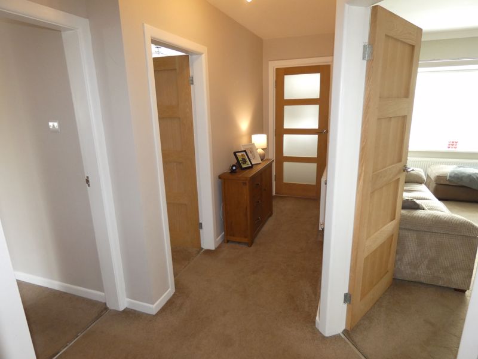
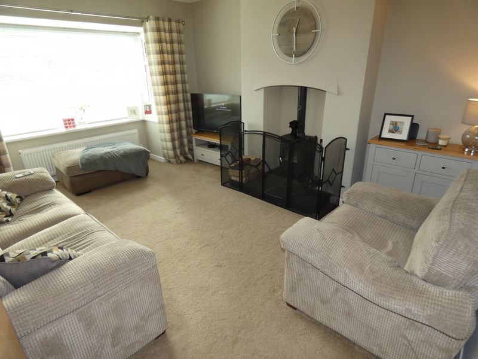
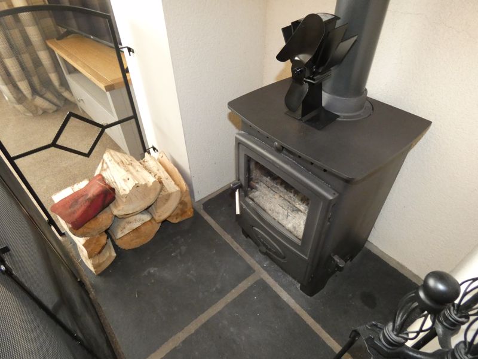
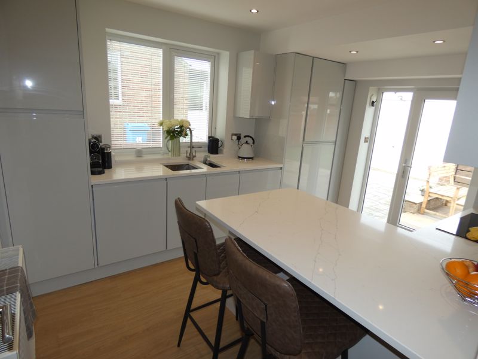
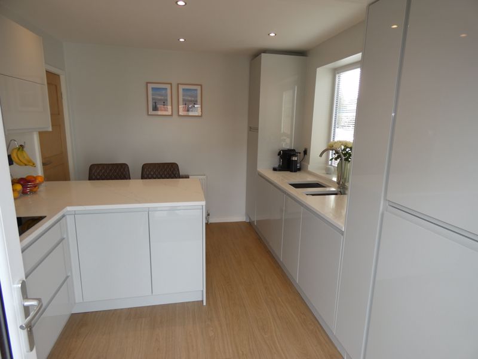
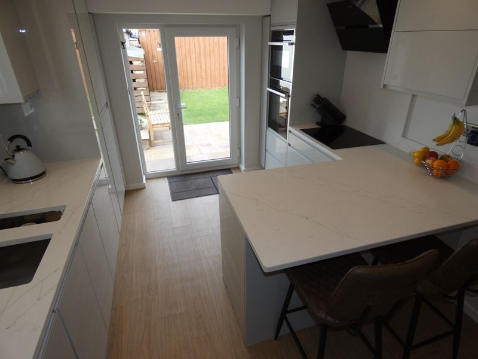
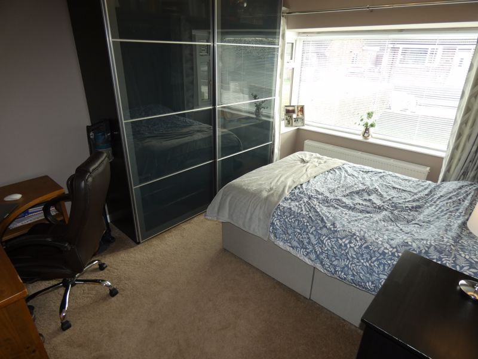
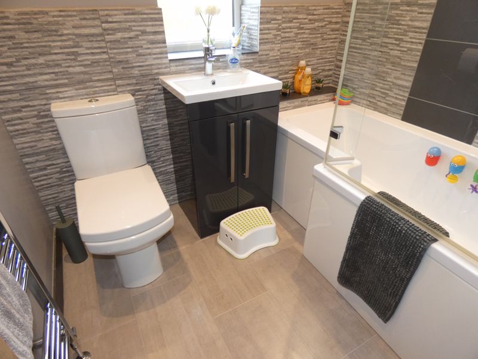
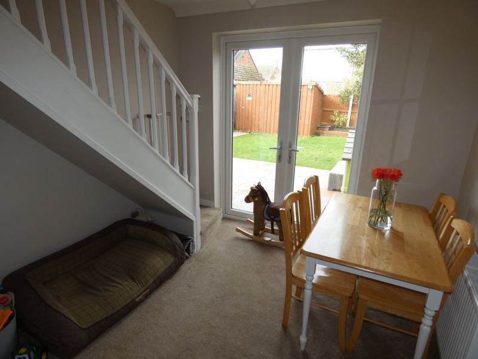
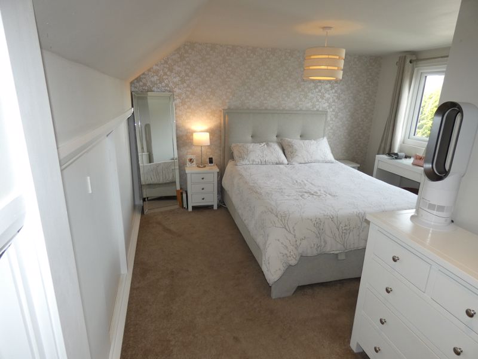
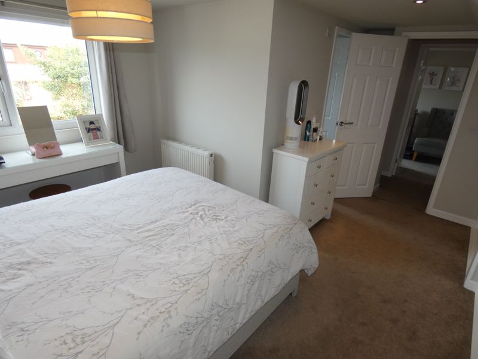
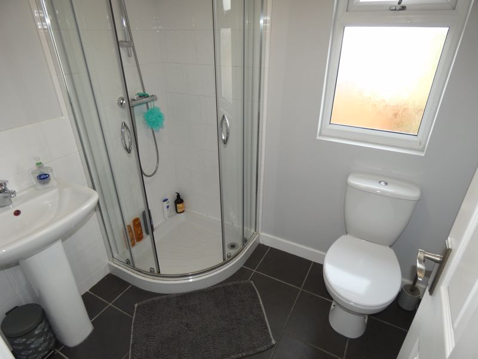
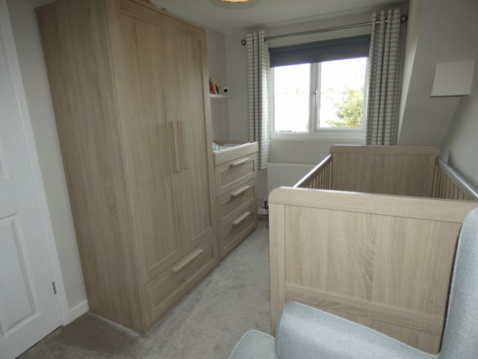
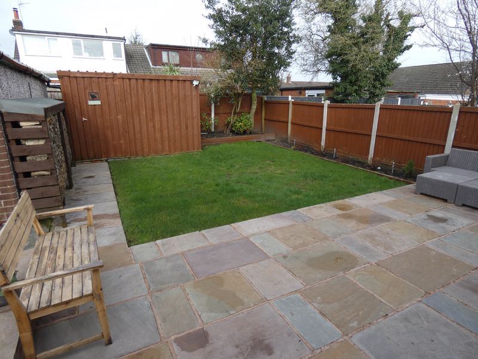
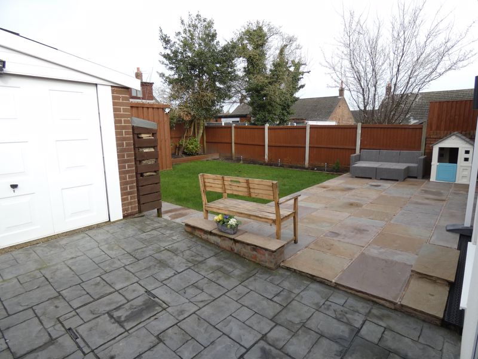
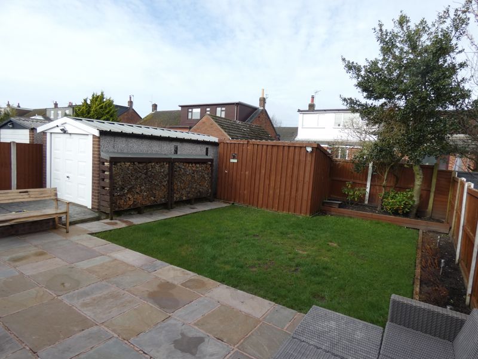
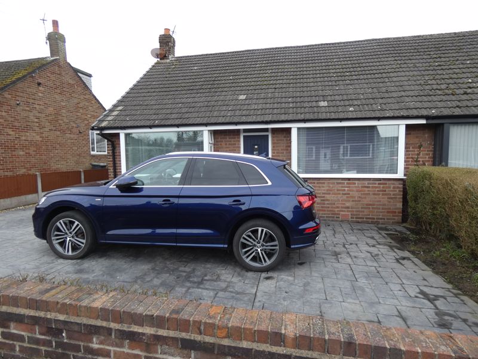
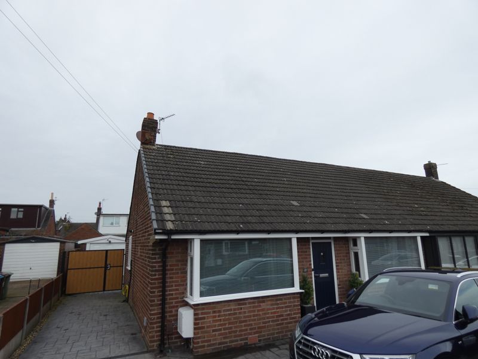
Key features
- Beautifully Presented Three Bedroom Semi Detached Dormer Bungalow
- Sought After Area of Freckleton Close to Village
- Driveway and Brick Built Garage Providing Ample Off Road Parking
- Master bedroom with En-suite
- Impressive New Kitchen with Integrated Appliances
- Enclosed Rear Garden with New Paving
- Two Bathrooms and Two Reception Rooms
- Viewing Highly Recommended
- EPC = D
Description
Three bedroom semi-detached Dormer Bungalow located in a very popular area in the village of Freckleton. This property is within easy walking distance of the Preston Old Road shops, local schools, transport links and all other amenities. The property briefly comprises: porch, entrance hall,, lounge, newly fitted kitchen, dining room, , downstairs double bedroom and bathroom WC. To the first floor are two further bedrooms - The Master being en-suite. Driveway and plenty of space to the front providing ample off road parking. UPVC Double glazed with French Doors, central heating and a wood burning stove type fire. This property is highly recommended to view to fully appreciate this excellent family home!
Entrance Porch
Composite front door inner door into accommodation.
Entrance Hall
Built in storage and meter cupboards. Ceiling light and radiator. Doors to the following rooms:
Lounge
Front facing UPVC double glazed bay window. Cast iron wood burning stove fire recessed to chimney breast. Coved ceiling and radiator.
Dimensions: 13' 3'' x 12' 3'' (4.04m x 3.73m)
Bedroom Two
Front facing UPVC double glazed window. Coved ceiling and radiator.
Dimensions: 12' 4'' x 10' 4'' (3.76m x 3.15m)
Breakfast Kitchen
UPVC double glazed windows to the rear and side and French door to the rear garden. Newly fitted kitchen with a range of wall and base level units. Quartz worktops with upturn splashbacks and incorporating breakfast bar seating, integral 1.5 undermount sink, mixer tap and drainer grooves. Neff Electric hob and built in double oven including illuminated cooker hood. Further integrated appliances include: tall fridge freezer, auto dishwasher and washing machine. Inset LED downlighters with dimmer switch, brushed steel sockets and switches, laminate flooring and radiator.
Dimensions: 12' 6'' x 9' 9'' (3.81m x 2.97m)
Ground Floor Bathroom
UPVC double glazed obscure window to the rear. Fitted three piece suite comprising: Panelled P Shaped bath with glass shower screen, electric shower, riser rail and shower attachment, Low level push button flush WC and Vanity unit wash basin with mixer tap. Contrasting tiled walls, LED ceiling inset down-lighters, tile effect laminate flooring and ladder style heated towel rail.
Dining Room
UPVC double glazed French Doors to the rear. Spindled stairs to the first floor. Coved ceiling and radiator.
Dimensions: 12' 1'' x 9' 9'' (3.68m x 2.97m)
First Floor Landing
Aforementioned stairs and doors to the following rooms:
Bedroom One
Rear facing UPVC double glazed window. Fitted sliding wardrobes to the eaves and radiator. Door to:
Dimensions: 11' 10'' x 14' 10'' (3.60m x 4.52m)
En- suite Shower room
UPVC double glazed obscure window to the rear. Fitted three piece suite comprising: Low level push button flush WC, pedestal wash basin with mixer tap and step in quadrant shower enclosure with mixer shower controls, riser rail and shower attachment. Tiled splashbacks and flooring, extractor fan and ladder style heated towel rail.
Bedroom Three
Rear facing UPVC double glazed window and radiator
Dimensions: 14' 9'' x 7' 0'' (4.49m x 2.13m)
Exterior
Good sized space to the front and driveway to the side in imprinted concrete providing ample off road parking. Steel security gates open to a private rear garden with timber fence surround, raised beds of mature plants and shrubs and laid to lawn. Indian stone paved patio area ideal for outside dining and entertaining. Exterior water tap and lighting. Brick Built detached garage.
Tenure
We have been advised by the vendor that this property is freehold, this information should always be checked by a solicitor prior to purchase.
Notice
Please note we have not tested any apparatus, fixtures, fitting or services. Interested parties must undertake their own investigation into the working order of these items. All measurements stated in this brochure are approximate and photographs provided are for guidance only.




