Lynwood Park, Warton, Preston, PR4 1XJ
£89,950
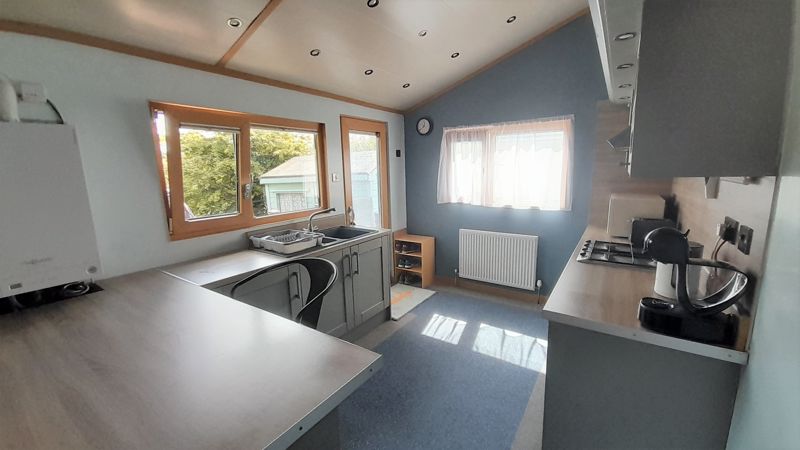
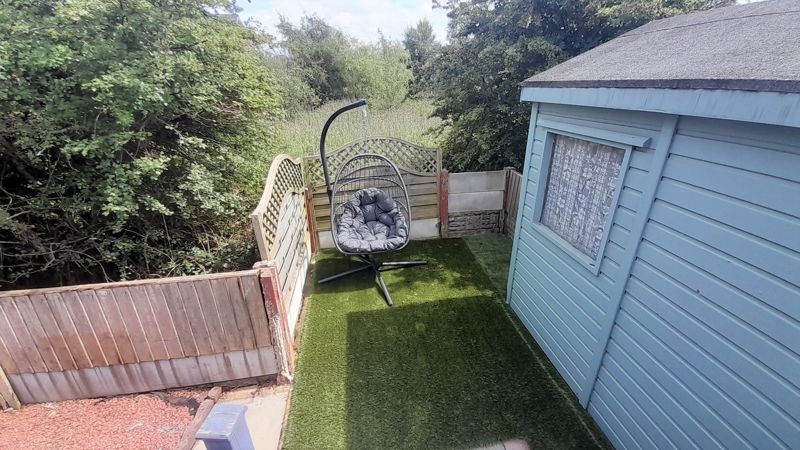
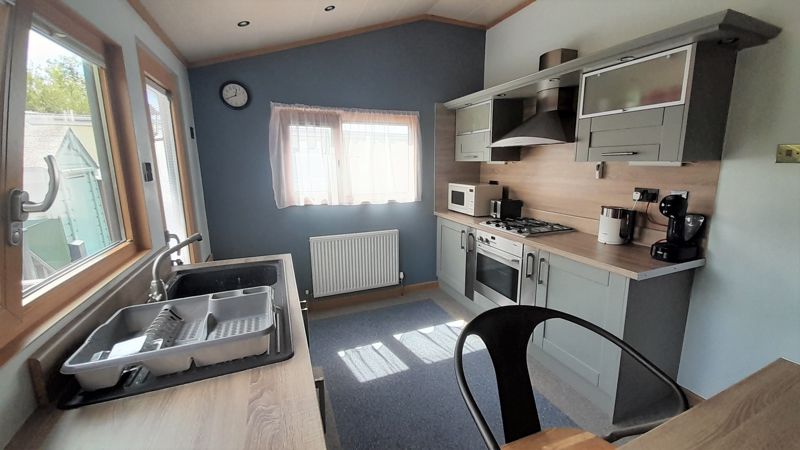
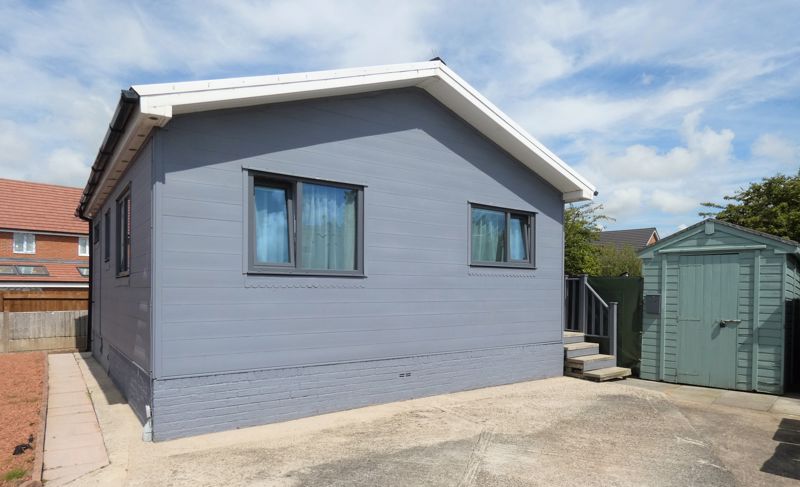
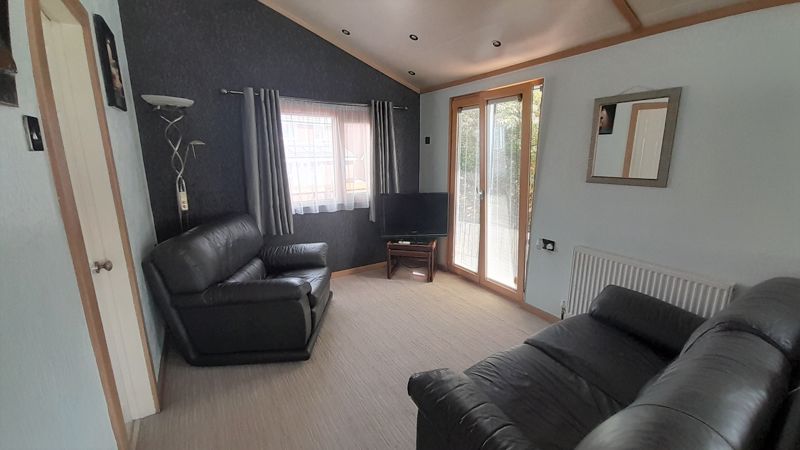
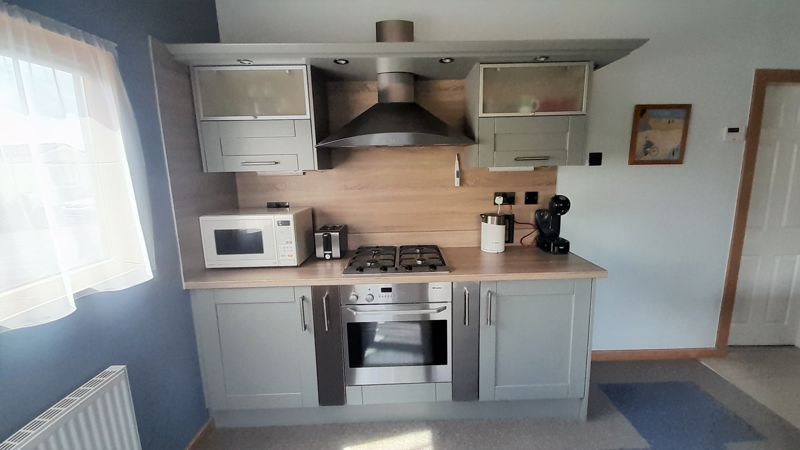
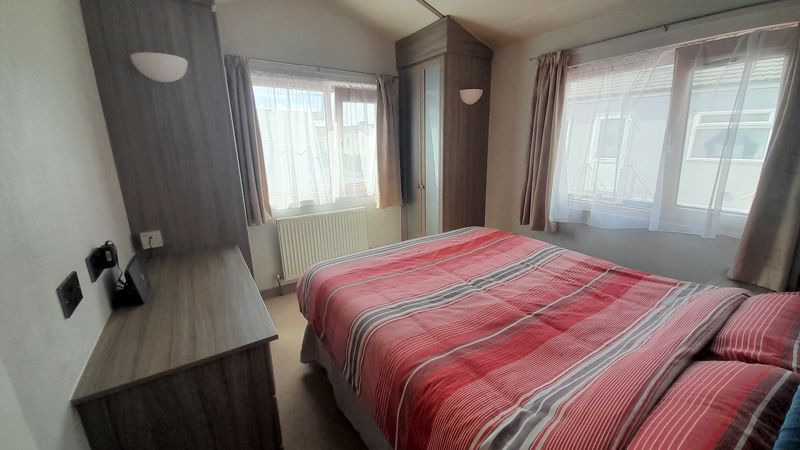
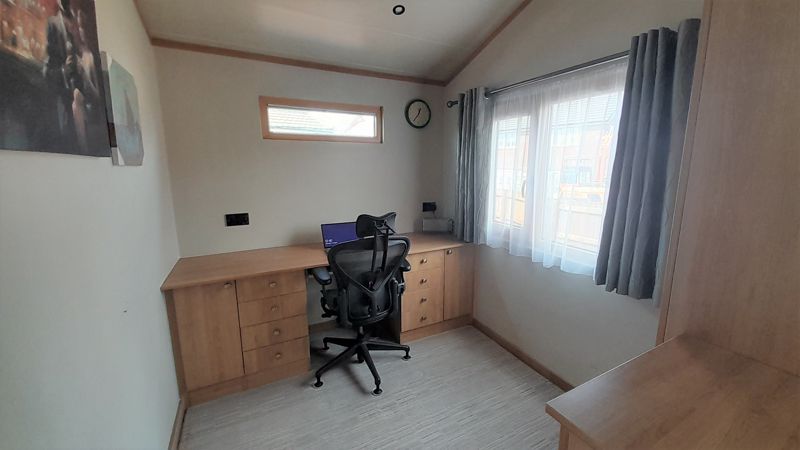

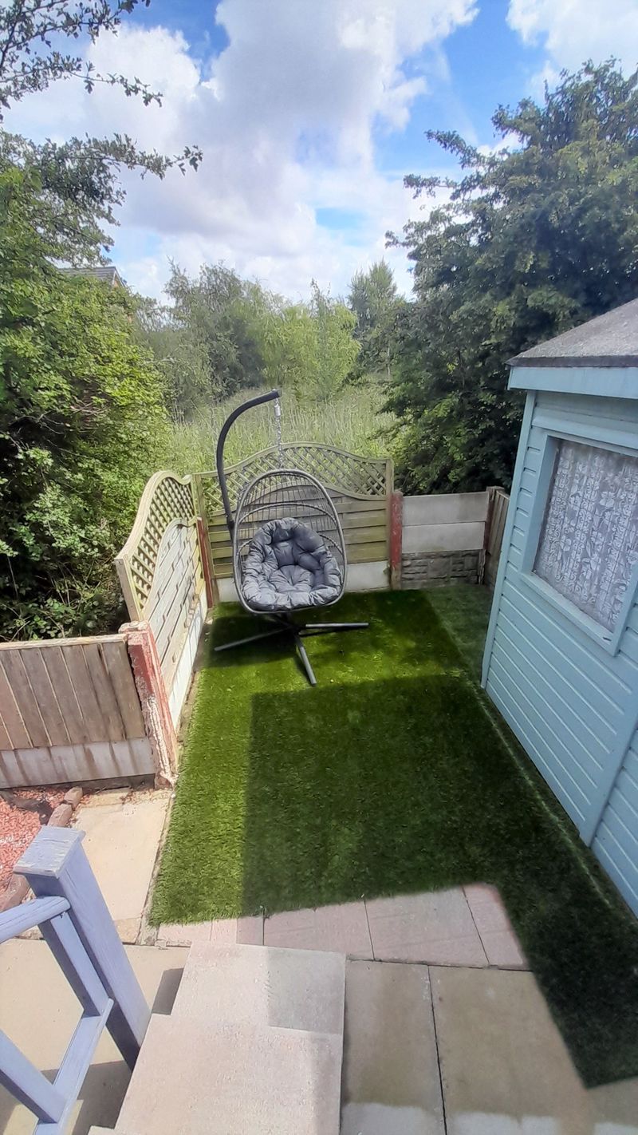
Key features
- Beautifully Presented Two Bedroom Residential Park Home
- Rarely Available and Much Sought-after Corner Plot on Highly Desirable Park
- Finished to a High Standard Providing Walk-in Condition
- Double Glazed Tilt and Turn Windows from Weru
- Gas Central Heating with Viessmann Combi Boiler
- Fully Insulated to Residential Specification
- Secluded Private Patio Area and Low Maintenance Gardens
Description
Tempo are pleased to bring to the market this beautifully presented two bedroom Residential Park Home. The home is set on the quiet Lynwood Residential Park in Warton within easy reach of local amenities. Perfectly placed to enjoy everything the Fylde Coast has to offer. In brief, property comprises: open plan lounge kitchen, two bedrooms, inner hall and bathroom. Situated on a corner plot with beautifully easy to maintain gardens. Parking space to the front. High specification remodel done throughout. Viewing is highly recommended to appreciate this fantastic residential park home on the popular over 55s park.
Lounge
Large open plan Reception Room with vaulted ceilings creating a bright and airy feel. French doors with integrated blinds to the side, inset downlights, panel radiator and window to the rear.
Dimensions: 11' 7'' x 9' 2'' (3.53m x 2.79m)
Kitchen
Recently decorated, modern fitted shaker style kitchen. Housing eye and base level units, wood effect work surfaces and splashback. Miele integrated appliances include: electric oven, four ring gas hob, under counter fridge and cooker hood. Built in breakfast bar with stool, 1.5 bowl sink with drainer and mixer tap. Award winning Viessmann Vitodens “Which? Best Buy Gas Combi Boilers 2022” provide central heating and instant hot water. Windows to front and side elevation, glazed door with integrated blinds to the side of the property provide views over a mature meadow. Inset ceiling downlights, carpet tiled flooring, panel radiator and counter spotlights.
Dimensions: 11' 9'' x 9' 2'' (3.58m x 2.79m)
Bedroom One
Spacious master bedroom with two built in double wardrobes, chest of drawers and bedside cabinet providing extensive storage space. It currently houses a king size bed, four wall up lights, windows to front and side elevations and panel radiator.
Dimensions: 10' 4'' x 9' 2'' (3.15m x 2.79m)
Bedroom Two
The second bedroom is currently used as an office with a fitted desk, features built-in double wardrobe and chest of drawers. Window to the rear, inset spotlights, panel radiator and additional high-level window to the side elevation.
Dimensions: 9' 2'' x 7' 1'' (2.79m x 2.16m)
Bathroom
Modern fitted bathroom housing three-piece suite comprising; low flush WC, inset hand wash basin over vanity unit, Japanese style Ofuro Omnitub with overhead Mira mixer shower. Full height wall tiling and flooring, panel radiator, oil filled towel warmer, inset spotlights and frosted windows to the side
Dimensions: 6' 1'' x 5' 1'' (1.85m x 1.55m)
Exterior
Low maintenance gardens with brand new artificial turf ideal for relaxing and enjoying the peaceful atmosphere. Spacious timber shed (8'x6') providing external storage space. Paved surround with stone chipped borders, Freesat satellite dish and external lights. Metrotile roof with UPVC soffit and facia boards, fitted along with Deceuninck composite cladding provide a maintenance free exterior to the home. Concrete drive to the front provides ample off street private parking.
Tenure
We have been advised by the vendor that this property is leasehold and subject to site fees. This information should always be checked by a solicitor prior to purchase
Notice
Please note we have not tested any apparatus, fixtures, fitting or services. Interested parties must undertake their own investigation into the working order of these items. All measurements stated in this brochure are approximate and photographs provided are for guidance only.




