Larch Drive, Lamaleach Park, Freckleton, PR4 1ET
£84,995

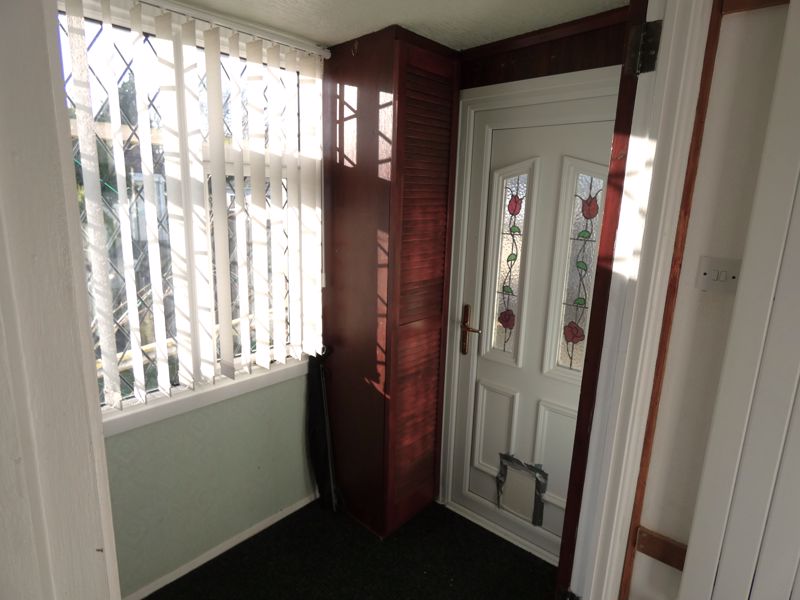
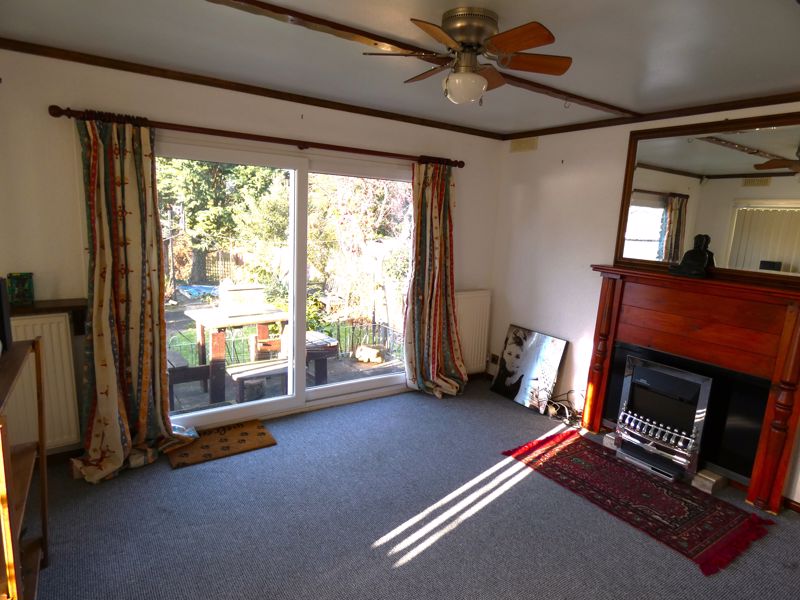
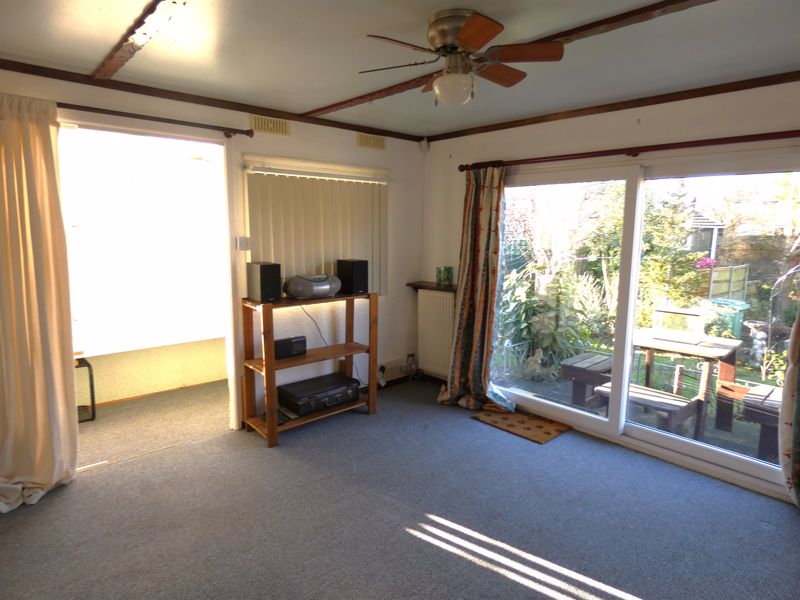




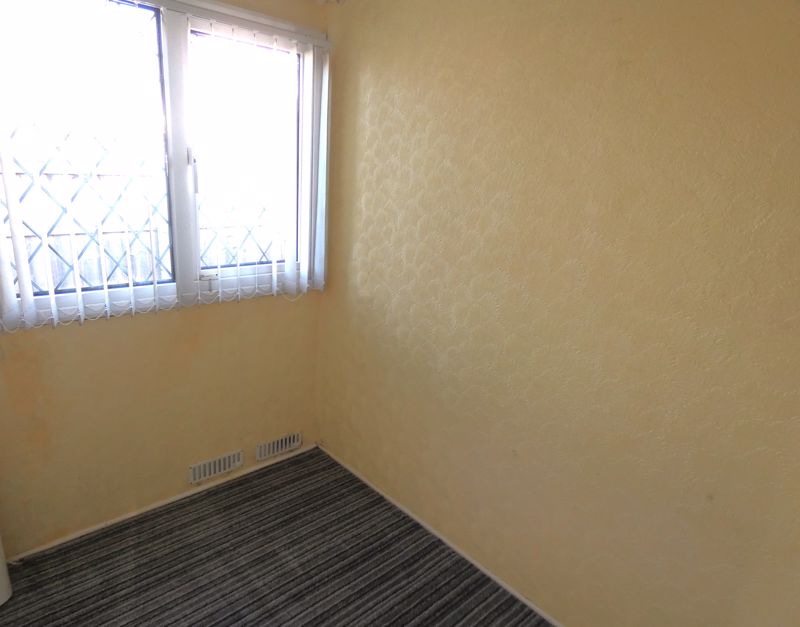
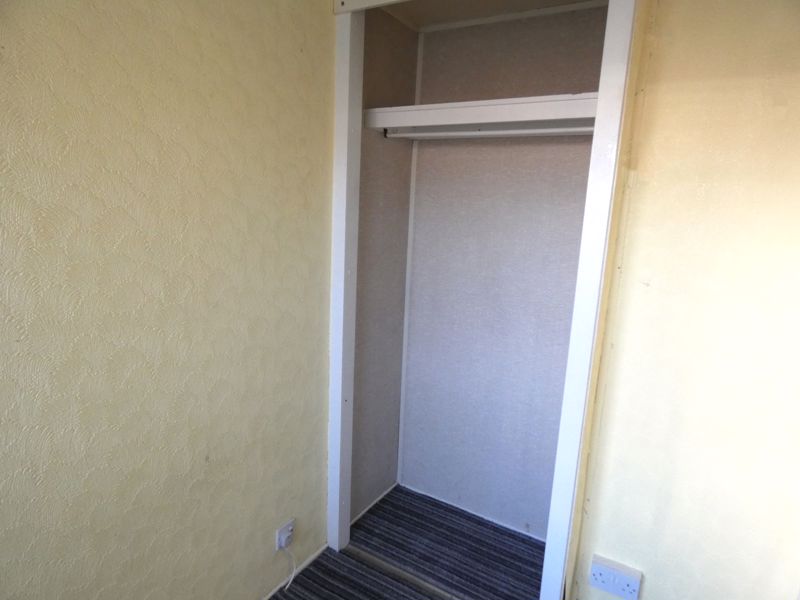


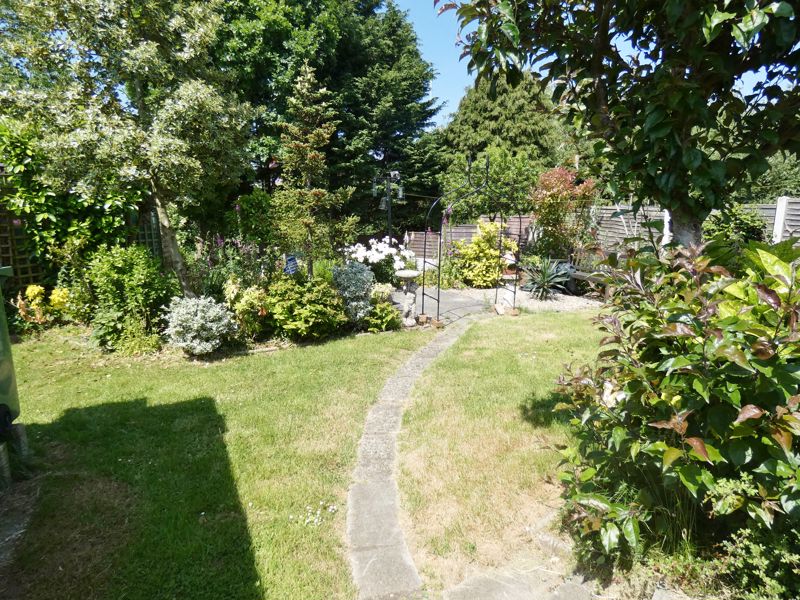

Key features
- Two Bedroom Residential Park Home
- Fantastic Large Plot!
- Located on the Popular Over 50s Lamaleach Park
- Freckleton Village Close to Local Amenities and Transport Links
- Private Parking, Car Port and Garage
- Large Mature Gardens to All Aspects
- Fortnightly Gardener Currently Used at a Reasonable Price
- Viewing Essential to Appreciate this Unique Property!
Description
Two bedroom residential park home situated on FANTASTIC LARGE PLOT making it one of the most desirable homes on site! Located on sought after 'Lamaleach Park' in the village of Freckleton close to local amenities, schools and transport links. Fabulous landscaped gardens to all aspects of the property also benefiting from a Garage and Car Port. The property briefly comprises; entrance porch, hallway, kitchen diner, lounge, porch, two bedrooms and bathroom. Park Homes with this much outside space do not come available very often - contact us now to book your viewings on this UNIQUE property!
Entrance Porch
Entrance porch area with built in storage cupboard, ceiling light, uPVC door and uPVC window.
Hallway
Hallway with modern vertical radiator, ceiling light and doors leading to kitchen, bathroom and bedrooms.
Kitchen Diner
Open plan fitted kitchen with wood effect eye and base level units, contrasting worktops and tiled splash back. Plumbing space for washing machine and freestanding fridge freezer. Built in breakfast bar overlooking lounge, cupboard housing boiler and uPVC patio doors to rear. Fan ceiling light, uPVC window and panel radiator.
Dimensions: 12' 9'' x 11' 9'' (3.88m x 3.58m) to Max
Lounge
Light and airy Lounge with fan ceiling light, panel radiator and uPVC window. Sliding patio doors lead out to patio decking area and further gardens.
Dimensions: 11' 9'' x 11' 5'' (3.58m x 3.48m)
Porch
Spacious porch area creating useful storage space, panel radiator, ceiling light, two uPVC windows and uPVC door.
Bedroom One
Double main bedroom with two panel radiators, ceiling light, wall light and uPVC window.
Dimensions: 11' 9'' x 7' 9'' (3.58m x 2.36m)
Bedroom Two
Second bedroom housing built in wardrobe, panel radiator, ceiling light and uPVC window.
Dimensions: 7' 11'' x 4' 11'' (2.41m x 1.50m)
Bathroom
Modern three piece suite in white comprising: low flush WC, hand wash basin with pedestal and walk in shower cubical. Frosted decorative stain glass uPVC window, tile effect flooring tiled walls, panel radiator, extractor fan and ceiling light.
Dimensions: 6' 4'' x 5' 5'' (1.93m x 1.65m)
Exterior
Situated on fantastic sized plot! Private parking to the front of the property with garage and car port. Large landscaped gardens to all aspects with laid to lawn areas, mature shrubs and trees and enclosed patio areas. Current owner has reasonably priced gardener visiting every two weeks keeping on top of the fantastic gardens. Gardener details can be passed over to new owners.
Tenure
We have been advised by the vendor that this property is leasehold and subject to site fees. This information should always be checked prior to purchase.
Notice
Please note we have not tested any apparatus, fixtures, fitting or services. Interested parties must undertake their own investigation into the working order of these items. All measurements stated in this brochure are approximate and photographs provided are for guidance only.




