Lynwood Park, Warton, Preston, PR4 1XJ
£149,995
OFFER
Property under offer/negotiation
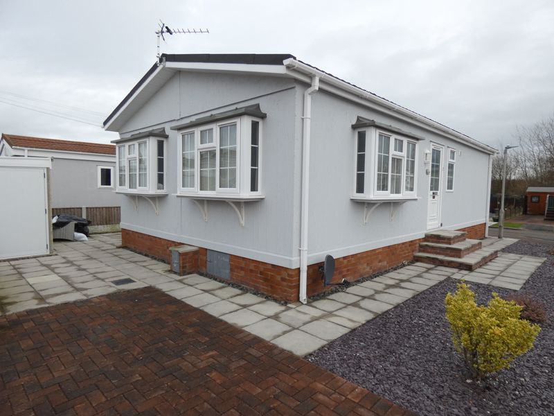
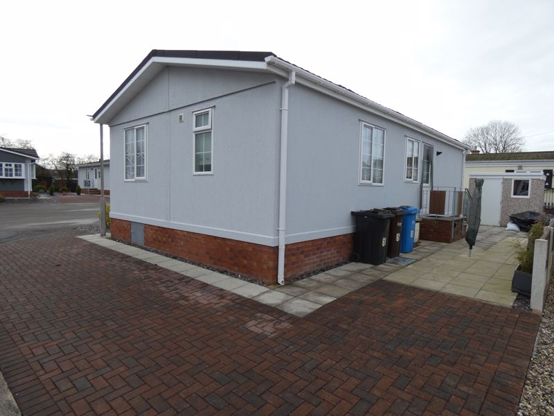
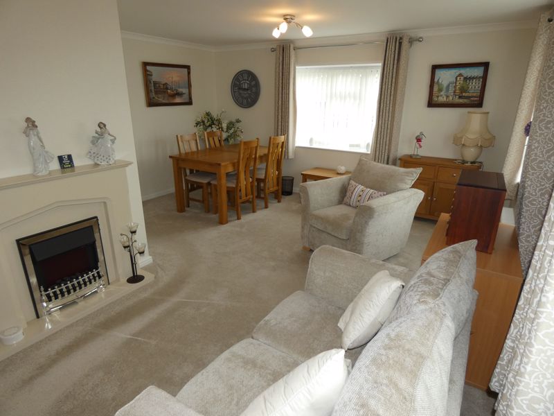
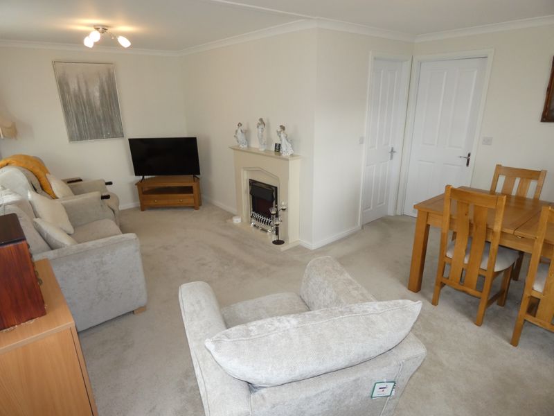
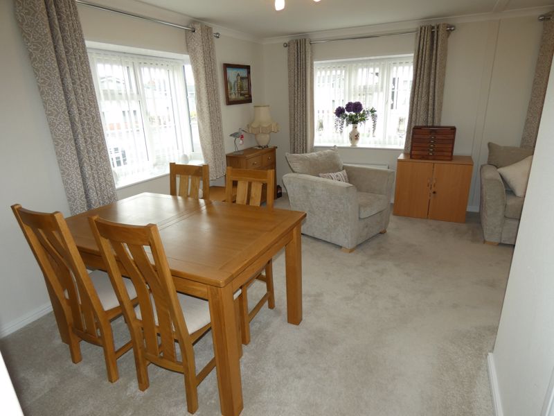
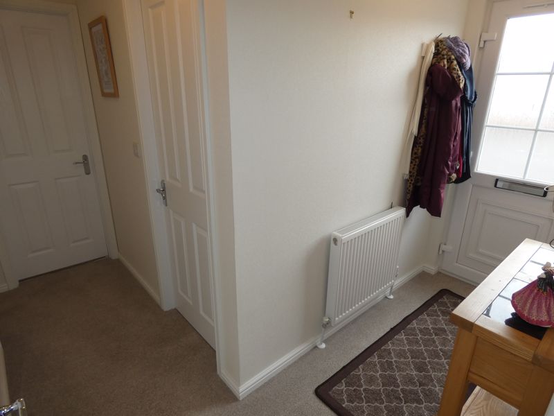
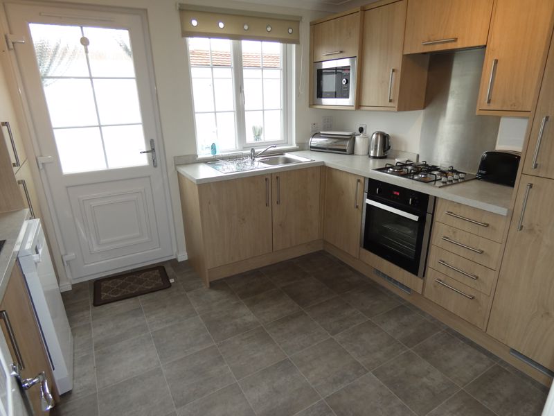
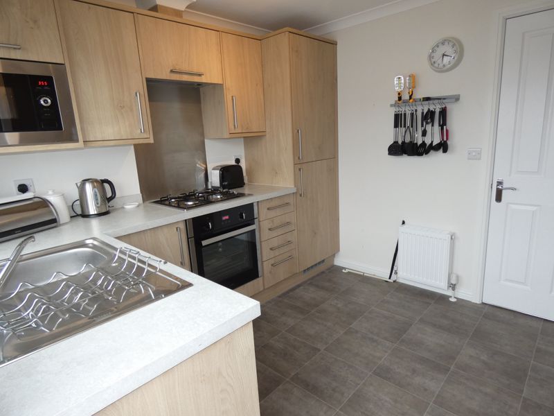
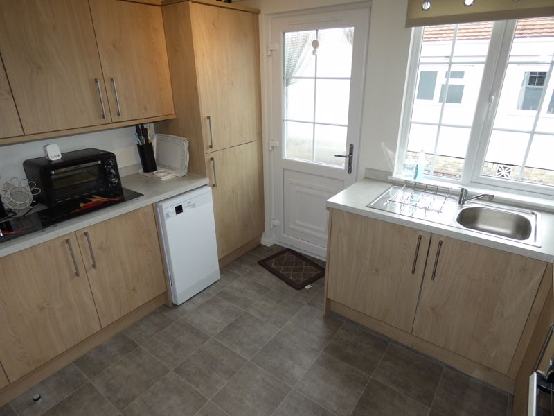
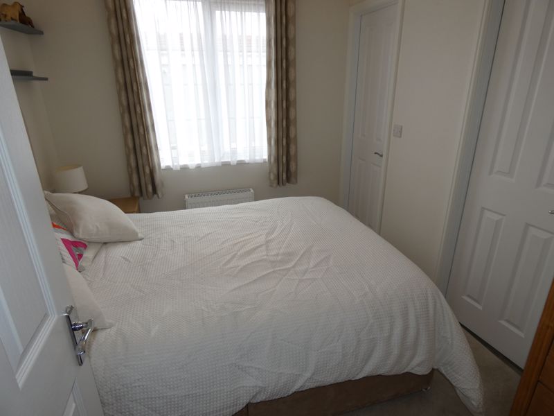
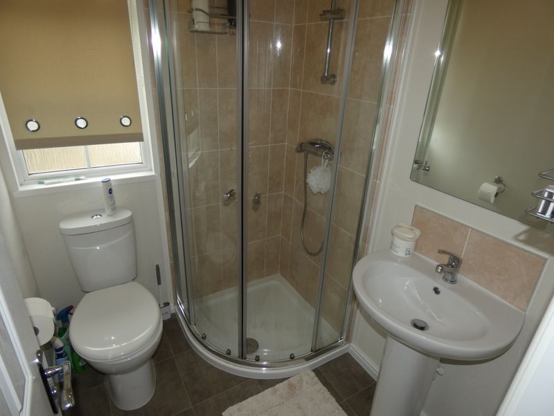
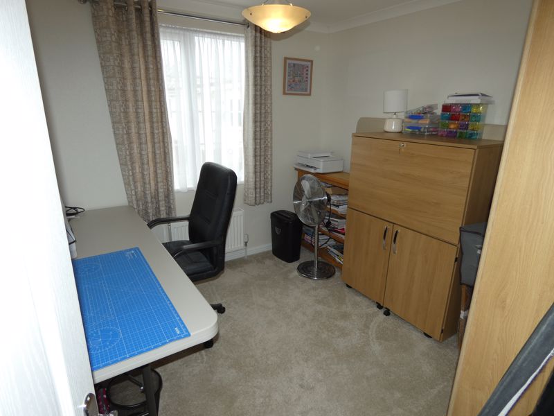
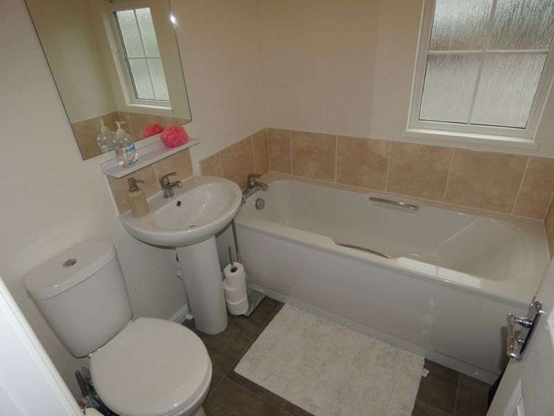
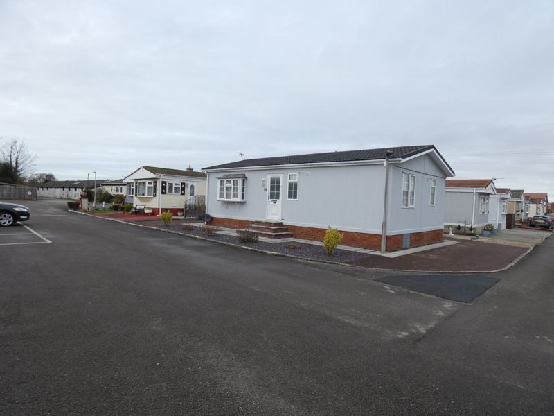
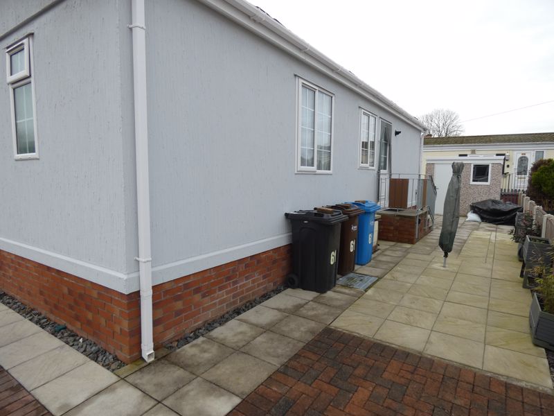
Key features
- Immaculate 2020 Two Bedroom Residential Park Home
- Finished to a High Standard
- En-suite and Bathroom
- Two Double Bedrooms including Walk in Wardrobe
- Gas Central Heating and UPVC Double Glazing
- Two Driveways Providing Ample Off Road Parking
- Over 55 Year Olds
- No Pets Allowed
- Furniture Included
Description
Tempo are pleased to bring to the market this Immaculately presented two double bedroom Residential Park Home. The home is set on the quiet Lynwood Residential Park in Warton within easy reach of local amenities. Perfectly placed to enjoy everything the Fylde Coast has to offer. In brief, property comprises: open plan lounge dining room, kitchen, two double bedrooms, en-suite and bathroom. Two block paved driveways providing ample off road parking. Easy to maintain garden and paved patio. High specification 2020 model. Viewing is highly recommended to appreciate this fantastic residential park home on the popular over 55s park. Furniture included. No Pets allowed on the park. No Chain Delay.
Entrance Hall
Entrance through opaque glazed UPVC door into a well proportioned L Shaped hallway. Radiator, carpeted flooring and ceiling lights. Doors to the following rooms:
Lounge / Dining Room
Spacious L shaped lounge with dining area. Georgian Bar UPVC double glazed window to the front and two further similar windows to the side providing plenty of natural light. Feature fireplace and hearth incorporating flame effect electric fire. TV point, Coved ceiling, Two radiators, Ceiling lights and carpet
Dimensions: 18' 11'' x 15' 8'' (5.76m x 4.77m)
Kitchen
Georgian Bar UPVC double glazed window and exterior door to the rear. Modern fitted kitchen with plentiful eye and base level units and complimentary laminated work surfaces including matching upturn splashbacks. Integrated appliances include: tall fridge freezer,
automatic dishwasher and washing machine. Stainless steel built in microwave, inset gas hob with illuminated extractor fan and splashback plate. Stainless steel sink with drainer and mixer tap. Ceiling light, tiled effect vinyl flooring, concealed condensing combi boiler and radiator.
Dimensions: 9' 3'' x 11' 0'' (2.82m x 3.35m)
Bedroom One
Georgian Bar UPVC double glazed window to the rear. Main double bedroom with en-suite bathroom and walk in wardrobe. TV point, ceiling light, coved ceiling and radiator.
Dimensions: 9' 3'' x 8' 2'' (2.82m x 2.49m)
En-Suite Shower Room
Opaque UPVC window to side of the property. White three piece suite comprising: low push button flush WC, pedestal washbasin with mixer tap and quadrant shower enclosure with mixer controls riser rail and shower attachment. Ceramic tiled splashbacks and tiled effect vinyl flooring. Fitted mirror, extractor fan, ceiling light and radiator.
Bedroom Two
Georgian Bar UPVC double glazed window to the side. Double bedroom with fitted wardrobes, ceiling light, coved ceiling and radiator.
Dimensions: 9' 3'' x 9' 7'' (2.82m x 2.92m)
Bathroom
Opaque UPVC window to the front of the property. White three piece suite comprising: low push button flush WC, pedestal washbasin with mixer tap and panelled bath with mixer tap. Ceramic tiled splashbacks and tiled effect vinyl flooring. Fitted mirror, extractor fan, ceiling light and radiator.
Exterior
Beautifully manicured outside space with chipped stone
and mature plants to the front. Two block paved driveways providing ample off road parking. Masonry Outhouse with electric providing outside storage. Paved patio and paths to the rear. External garden water tap. Plenty of additional communal parking to the front of the home.
Tenure
We have been advised by the vendor that this property is leasehold and subject to site fees. This information should always be checked prior to purchase
Notice
Please note we have not tested any apparatus, fixtures, fitting or services. Interested parties must undertake their own investigation into the working order of these items. All measurements stated in this brochure are approximate and photographs provided are for guidance only.




