Greenfield Park, Freckleton, Preston, PR4 1UB
£105,000
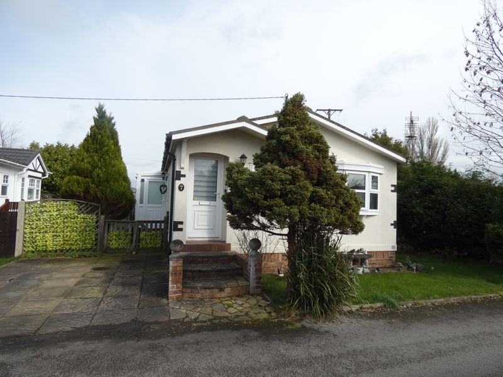
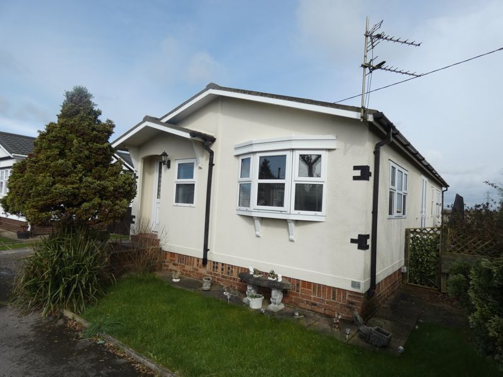
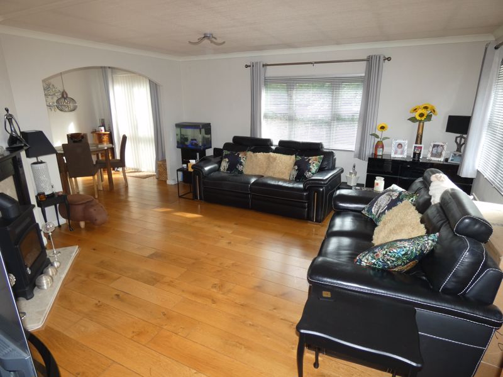
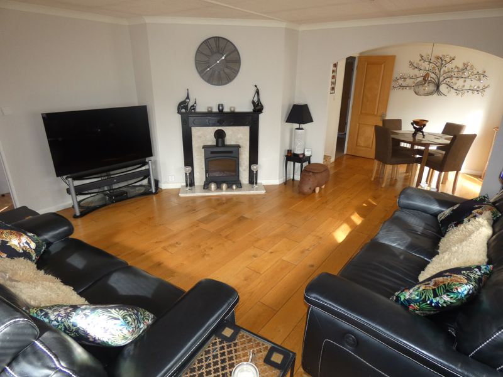
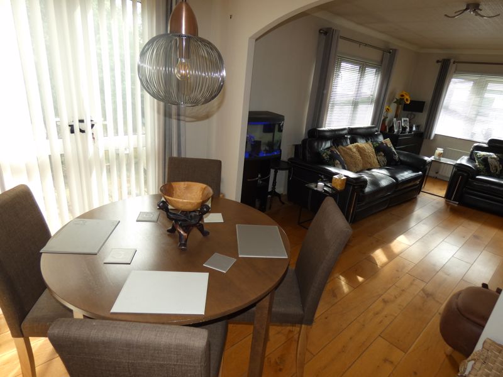
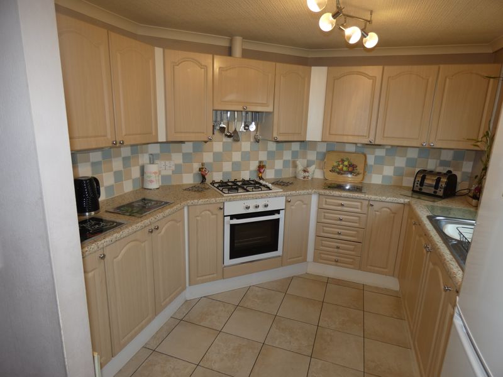
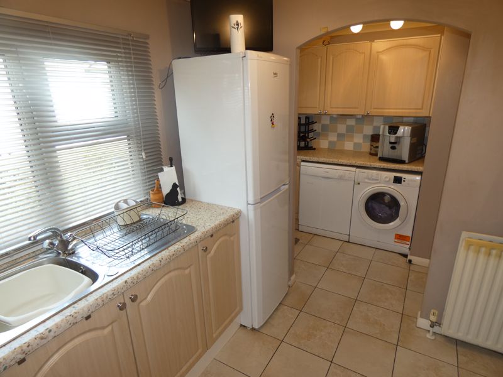
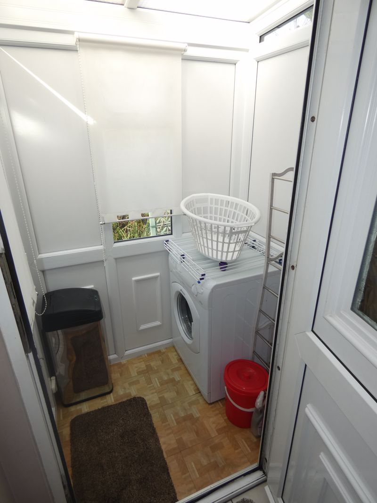
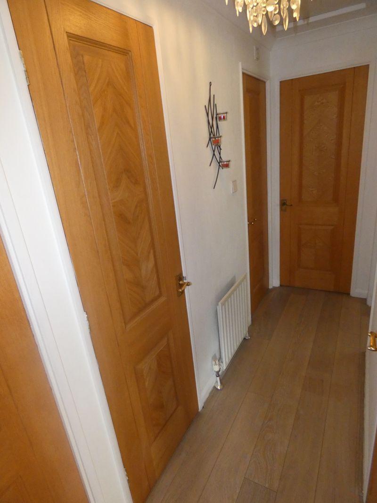
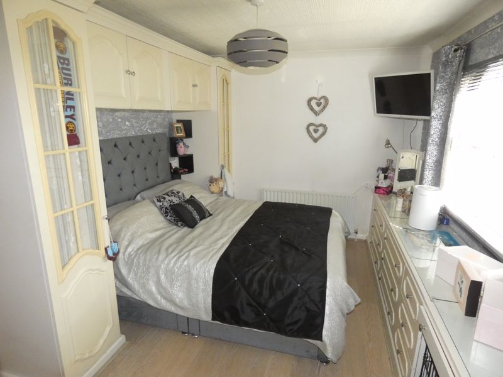
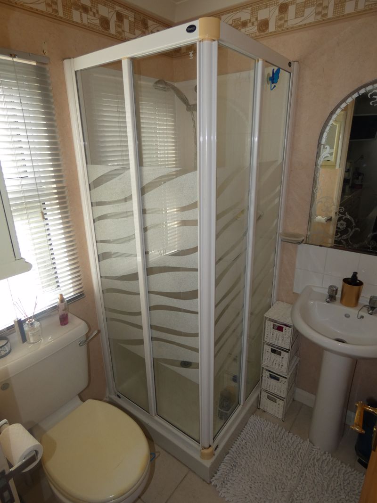
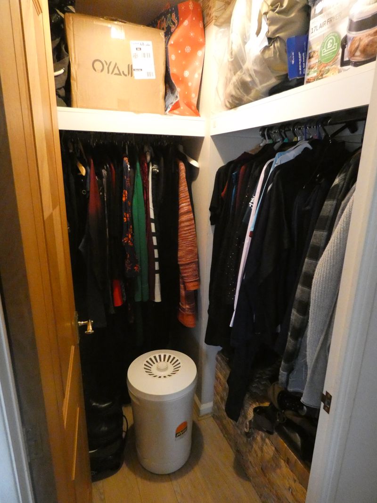
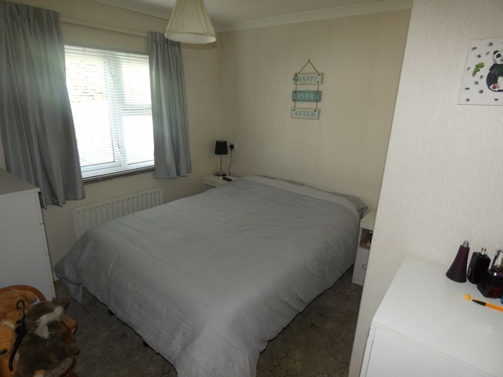
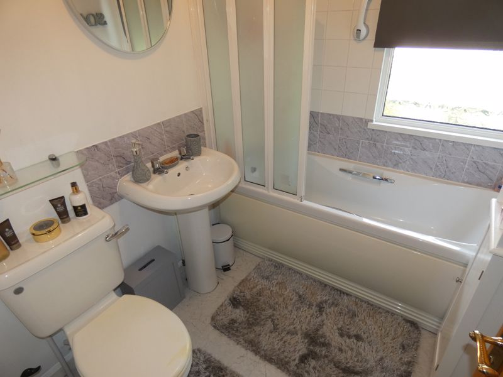
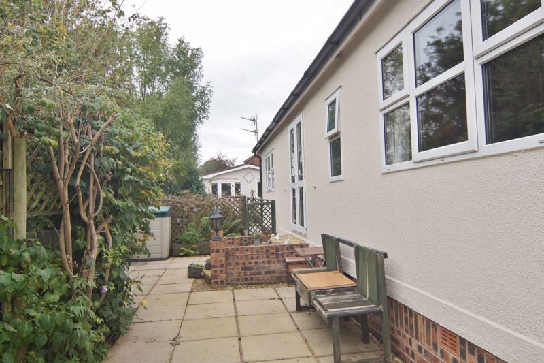
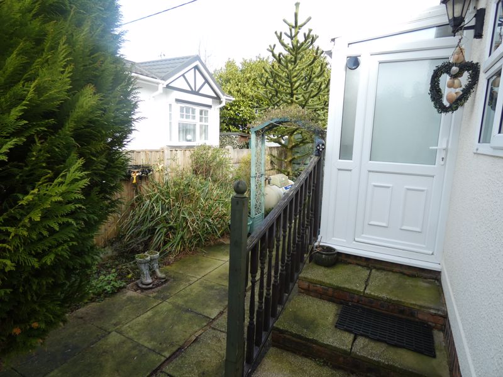
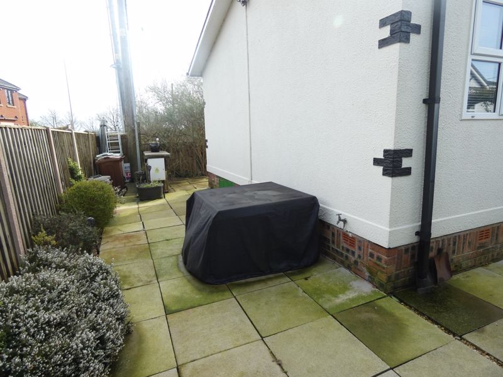
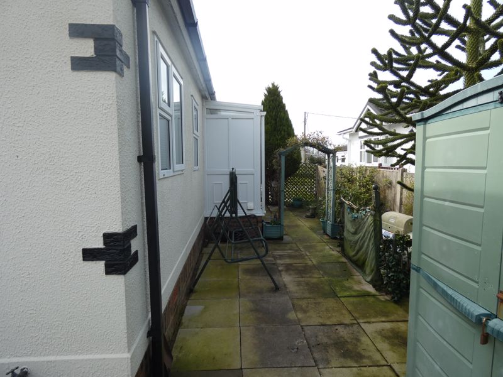
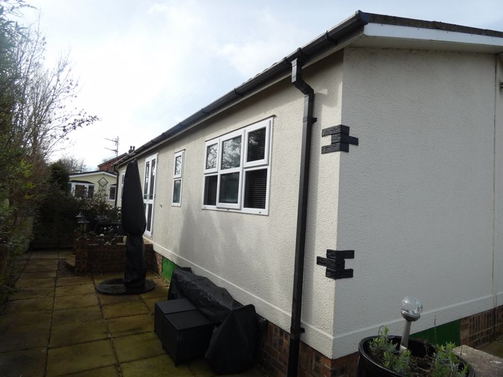
Key features
- Well Presented Two Bedroom Residential Park Home
- Situated on Greenfield Park
- Spacious Accomodation
- Two Double Bedrooms
- Two Bathrooms
- Low Maintenance Gardens and Driveway
- UPVC Double Glazing and Gas Central Heating
- Viewing Highly Recommended
Description
Tempo park homes are pleased to bring to the market this well presented two bedroom residential park home on a much sought after residential park. Greenfield Park is only one mile from Freckleton village centre with range of local shops and amenities with bus stops at the entrance of the Park to Lytham St Annes and the Fylde Coast. Property briefly comprises: Entrance Hall, Lounge Diner, Kitchen, Double Bedroom with Walk In Wardrobe and En-Suite, Further Double Bedroom and Bathroom. Low maintenance gardens. Viewing highly recommended to fully appreciate.
Entrance Hall
UPVC glazed front door opens into the entrance hall. Useful built in Utility cupboard, Ceiling light, loft access, vinyl flooring, radiator and door to:
Lounge Diner
Large open plan L shaped lounge / diner with UPVC windows to front and side elevation allowing ample natural light to enter. Feature effect electric fire with fitted fireplace and marble back panel and hearth. Ceiling light, panel radiators, timber flooring and coved ceiling.
Dimensions: 22' 7'' x 15' 3'' (6.88m x 4.64m)
Kitchen
Fitted kitchen with range of eye and base level units in Beech with complementary worktops and tiled splashback. Single bowl sink with drainer and mixer tap, four ring gas hob with extractor above and electric oven below. Freestanding fridge freezer, under counter washing machine and dishwasher. Tile effect flooring, coved ceiling and ceiling light. UPVC window to the side elevation and door leading in to garden.
Dimensions: 9' 8'' x 9' 8'' (2.94m x 2.94m)
Side Porch
UPVC double glazed Porch housing tumble dryer, laminate flooring, frosted window and door leading to side of the property.
Bedroom One
Master double bedroom with range of built in furniture including drawers, dressing table, wardrobes and overhead storage. UPVC window, ceiling light and panel radiator. Door leads to walk in wardrobe housing additional storage. Further door leads to en suite.
Dimensions: 11' 9'' x 9' 5'' (3.58m x 2.87m)
En Suite
Three piece suite in cream comprising: low flush WC, hand wash basin with pedestal and tiled splashback and corner shower cubicle with chrome mixer and tiled surround. Obscure window to side elevation, coving, ceiling light, extractor fan and panel radiator.
Dimensions: 4' 11'' x 4' 11'' (1.50m x 1.50m)
Bedroom Two
Second double bedroom with built in furniture and UPVC window to the side elevation. Ceiling light, coved ceiling and panel radiator.
Dimensions: 9' 7'' x 8' 8'' (2.92m x 2.64m)
Bathroom
Three piece suite in white comprising: low flush WC, hand wash basin with pedestal and tiled splashback and panel bath with tiled surround. Laminate flooring, ceiling light, coved ceiling, extractor fan and panel radiator. UPVC obscured window to side elevation.
Dimensions: 6' 8'' x 5' 6'' (2.03m x 1.68m)
Exterior
This property benefits from a low maintenance garden mainly paved to the rear and sides. Private and enclosed gardens with shed for storage. Small laid to lawn area to the front with paved driveway to the side of the property providing off road parking.
Tenure
We have been advised by the vendor that this property is leasehold and subject to site fees. This information should always be checked by a solicitor prior to purchase.
Notice
Please note we have not tested any apparatus, fixtures, fitting or services. Interested parties must undertake their own investigation into the working order of these items. All measurements stated in this brochure are approximate and photographs provided are for guidance only.




